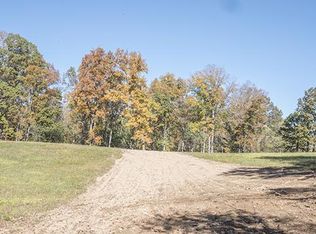Closed
$143,000
611 Eno Rd, Dickson, TN 37055
2beds
1,664sqft
Single Family Residence, Residential
Built in 2022
5 Acres Lot
$142,600 Zestimate®
$86/sqft
$2,180 Estimated rent
Home value
$142,600
$106,000 - $191,000
$2,180/mo
Zestimate® history
Loading...
Owner options
Explore your selling options
What's special
Welcome to your own country escape! This inviting barndominium features an open-concept living and kitchen area, spacious bedrooms, and a generous loft with plenty of room for entertaining guests, working from home, or creating your ideal flex space. Nestled on 5 beautiful acres, this property is the perfect place to slow down and soak in the outdoors. Enjoy watching the wildlife, exploring the property, and ending your day under the sky full of stars. A detached garage/shop is ideal for extra storage , hobbies, or workspace, while surrounding acreage gives you room to garden, play or simply enjoy the peace and quiet of nature. If you are craving privacy, fresh air, and a break from the noise, this unique property is ready to welcome you home.
Zillow last checked: 8 hours ago
Listing updated: June 13, 2025 at 11:25am
Listing Provided by:
Candy Ingle 615-418-5641,
Due South Realty, LLC
Bought with:
Candy Ingle, 370588
Due South Realty, LLC
Source: RealTracs MLS as distributed by MLS GRID,MLS#: 2794886
Facts & features
Interior
Bedrooms & bathrooms
- Bedrooms: 2
- Bathrooms: 2
- Full bathrooms: 2
- Main level bedrooms: 2
Bedroom 1
- Area: 171 Square Feet
- Dimensions: 9x19
Bedroom 2
- Area: 126 Square Feet
- Dimensions: 9x14
Bonus room
- Features: Second Floor
- Level: Second Floor
- Area: 270 Square Feet
- Dimensions: 18x15
Kitchen
- Features: Eat-in Kitchen
- Level: Eat-in Kitchen
- Area: 180 Square Feet
- Dimensions: 12x15
Living room
- Area: 240 Square Feet
- Dimensions: 16x15
Heating
- Electric, Heat Pump
Cooling
- Electric
Appliances
- Included: Electric Oven, Electric Range, Dishwasher, Microwave, Stainless Steel Appliance(s)
Features
- Flooring: Concrete, Wood
- Basement: Slab
- Has fireplace: No
Interior area
- Total structure area: 1,664
- Total interior livable area: 1,664 sqft
- Finished area above ground: 1,664
Property
Parking
- Total spaces: 2
- Parking features: Detached
- Garage spaces: 2
Features
- Levels: Two
- Stories: 2
- Patio & porch: Porch, Covered
Lot
- Size: 5 Acres
- Features: Level, Rolling Slope, Views, Wooded
Details
- Parcel number: 109 02400 000
- Special conditions: Standard
Construction
Type & style
- Home type: SingleFamily
- Architectural style: Barndominium
- Property subtype: Single Family Residence, Residential
Materials
- Frame
- Roof: Metal
Condition
- New construction: No
- Year built: 2022
Utilities & green energy
- Sewer: Septic Tank
- Water: Public
- Utilities for property: Water Available
Community & neighborhood
Location
- Region: Dickson
- Subdivision: None
Price history
| Date | Event | Price |
|---|---|---|
| 11/17/2025 | Sold | $143,000-68.9%$86/sqft |
Source: Public Record Report a problem | ||
| 6/13/2025 | Sold | $460,000-2.1%$276/sqft |
Source: | ||
| 5/6/2025 | Pending sale | $469,900$282/sqft |
Source: | ||
| 3/13/2025 | Price change | $469,900-2.5%$282/sqft |
Source: | ||
| 2/23/2025 | Listed for sale | $482,000+55.5%$290/sqft |
Source: | ||
Public tax history
| Year | Property taxes | Tax assessment |
|---|---|---|
| 2025 | $2,006 -18% | $118,675 -18% |
| 2024 | $2,446 +29.5% | $144,725 +80.1% |
| 2023 | $1,889 +199.6% | $80,375 +199.6% |
Find assessor info on the county website
Neighborhood: 37055
Nearby schools
GreatSchools rating
- 9/10Centennial Elementary SchoolGrades: PK-5Distance: 2.7 mi
- 6/10Dickson Middle SchoolGrades: 6-8Distance: 3.7 mi
- 5/10Dickson County High SchoolGrades: 9-12Distance: 3.9 mi
Schools provided by the listing agent
- Elementary: Centennial Elementary
- Middle: Dickson Middle School
- High: Dickson County High School
Source: RealTracs MLS as distributed by MLS GRID. This data may not be complete. We recommend contacting the local school district to confirm school assignments for this home.
Get a cash offer in 3 minutes
Find out how much your home could sell for in as little as 3 minutes with a no-obligation cash offer.
Estimated market value$142,600
Get a cash offer in 3 minutes
Find out how much your home could sell for in as little as 3 minutes with a no-obligation cash offer.
Estimated market value
$142,600
