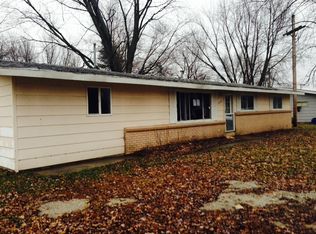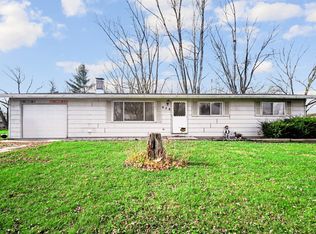Closed
$185,000
611 E Merritt St, Rensselaer, IN 47978
3beds
1,056sqft
Single Family Residence
Built in 1976
9,365.4 Square Feet Lot
$185,600 Zestimate®
$175/sqft
$1,390 Estimated rent
Home value
$185,600
Estimated sales range
Not available
$1,390/mo
Zestimate® history
Loading...
Owner options
Explore your selling options
What's special
Welcome to 611! This 3-bedroom home is move-in ready and waiting for you! The large, covered front porch invites you into the open floor plan with vaulted ceilings and lots of natural light. The eat-in kitchen features NEW Stainless Steel appliances w/extended warranty, freshly painted cabinets, functional island and NEW sliding patio door that leads to the backyard. The updated bathroom offers, new vanity, toilet, and lighting. Other updates include new floor coverings throughout most of the home, new exterior & interior doors, new light fixtures, new garage door, new garage door opener, new siding, & new ROOF! Outdoors, enjoy the cozy patio and large backyard space, great for entertaining. Don't miss this one!
Zillow last checked: 8 hours ago
Listing updated: June 17, 2025 at 04:11pm
Listed by:
Noelle Weishaar,
Jenkins, REALTORS, INC. 219-866-5908
Bought with:
Non-Member Agent
Non-Member MLS Office
Source: NIRA,MLS#: 818707
Facts & features
Interior
Bedrooms & bathrooms
- Bedrooms: 3
- Bathrooms: 1
- Full bathrooms: 1
Primary bedroom
- Area: 155.25
- Dimensions: 11.5 x 13.5
Bedroom 2
- Area: 126.5
- Dimensions: 11.0 x 11.5
Bedroom 3
- Area: 115
- Dimensions: 11.5 x 10.0
Kitchen
- Area: 196.47
- Dimensions: 21.83 x 9.0
Laundry
- Area: 30
- Dimensions: 10.0 x 3.0
Living room
- Area: 184
- Dimensions: 16.0 x 11.5
Heating
- Forced Air, Natural Gas
Appliances
- Included: Dishwasher, Refrigerator, Stainless Steel Appliance(s)
- Laundry: Main Level
Features
- Ceiling Fan(s), Vaulted Ceiling(s), Kitchen Island, Open Floorplan, Eat-in Kitchen
- Basement: Crawl Space
- Has fireplace: No
Interior area
- Total structure area: 1,056
- Total interior livable area: 1,056 sqft
- Finished area above ground: 1,056
Property
Parking
- Total spaces: 1.5
- Parking features: Attached, Driveway, Garage Faces Front
- Attached garage spaces: 1.5
- Has uncovered spaces: Yes
Features
- Levels: One
- Patio & porch: Covered, Patio, Front Porch
- Exterior features: Private Yard, Rain Gutters
- Pool features: None
- Has view: Yes
- View description: Neighborhood
Lot
- Size: 9,365 sqft
- Features: Back Yard, Rectangular Lot, Few Trees, Front Yard
Details
- Parcel number: 370719004011074027
- Zoning description: residential
Construction
Type & style
- Home type: SingleFamily
- Property subtype: Single Family Residence
Condition
- New construction: No
- Year built: 1976
Utilities & green energy
- Electric: 100 Amp Service
- Sewer: Public Sewer
- Water: Public
- Utilities for property: Electricity Connected, Sewer Connected, Water Connected, Natural Gas Connected
Community & neighborhood
Location
- Region: Rensselaer
- Subdivision: Sunnyside Add
Other
Other facts
- Listing agreement: Exclusive Right To Sell
- Listing terms: Cash,VA Loan,USDA Loan,FHA,Conventional
Price history
| Date | Event | Price |
|---|---|---|
| 6/17/2025 | Sold | $185,000-2.6%$175/sqft |
Source: | ||
| 5/6/2025 | Pending sale | $189,900$180/sqft |
Source: | ||
| 4/8/2025 | Listed for sale | $189,900+192.2%$180/sqft |
Source: | ||
| 9/4/2009 | Listing removed | $65,000$62/sqft |
Source: foreclosure.com | ||
| 8/17/2009 | Price change | $65,000-5.8%$62/sqft |
Source: foreclosure.com | ||
Public tax history
| Year | Property taxes | Tax assessment |
|---|---|---|
| 2024 | $1,403 +7.9% | $124,300 +8.2% |
| 2023 | $1,300 -0.9% | $114,900 +13.4% |
| 2022 | $1,312 +5.6% | $101,300 +7.8% |
Find assessor info on the county website
Neighborhood: 47978
Nearby schools
GreatSchools rating
- NARensselaer Central Primary SchoolGrades: PK-2Distance: 0.2 mi
- 6/10Rensselaer Middle SchoolGrades: 6-8Distance: 0.8 mi
- 6/10Rensselaer Central High SchoolGrades: 9-12Distance: 1 mi

Get pre-qualified for a loan
At Zillow Home Loans, we can pre-qualify you in as little as 5 minutes with no impact to your credit score.An equal housing lender. NMLS #10287.
Sell for more on Zillow
Get a free Zillow Showcase℠ listing and you could sell for .
$185,600
2% more+ $3,712
With Zillow Showcase(estimated)
$189,312
