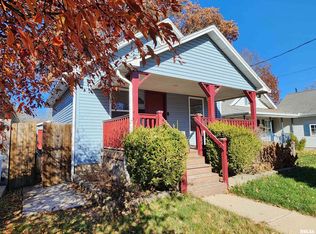Sold for $165,000 on 10/27/23
$165,000
611 E Lawndale Ave, Peoria, IL 61603
4beds
1,802sqft
Single Family Residence, Residential
Built in 1994
7,800 Square Feet Lot
$197,500 Zestimate®
$92/sqft
$1,907 Estimated rent
Home value
$197,500
$186,000 - $211,000
$1,907/mo
Zestimate® history
Loading...
Owner options
Explore your selling options
What's special
Don't miss out on this charmer! Centrally located One Owner, 4 BdRm 1-1/2 story home, with 3 BdRms down, 1 BdRm up, with three full baths. The pictures tell the story. Walk the board walk up to the covered porch from the well landscaped yard. It already feels like home. Enter into an open floor plan. The Living Room fireplace immediately catches your eyes. Warm and cozy on our winter nights spending time relaxing in this space combining the Living Room, Dinette, and Kitchen. Kitchen has Bountiful, Beautiful Hardwood Cabinets, Gorgeous Tile Counter Tops, and Wood Flooring. Want to grill out? Step on to the well maintained, pergola covered deck. The board walk will take you to your own work shop and storage building. Lets not forget of the convenience of the 2 stall attached garage. There is even storage above it. Main floor Primary En-Suite boasts a full bath with double sink and shower, 2 closets with built in shelving. Main floor Laundry. Upper Family Rm that has customized built-in shelves and bar. Upper Bd Rm is open to the Family Rm with a full Bath in between. Space, comfort, location, and Charm is what this home is all about!
Zillow last checked: 8 hours ago
Listing updated: October 31, 2023 at 01:01pm
Listed by:
Shellie Wilkes Pref:309-370-3117,
Jim Maloof Realty, Inc.
Bought with:
Shannan Werckle, 475182276
eXp Realty
Source: RMLS Alliance,MLS#: PA1245786 Originating MLS: Peoria Area Association of Realtors
Originating MLS: Peoria Area Association of Realtors

Facts & features
Interior
Bedrooms & bathrooms
- Bedrooms: 4
- Bathrooms: 3
- Full bathrooms: 3
Bedroom 1
- Level: Main
- Dimensions: 13ft 0in x 13ft 4in
Bedroom 2
- Level: Main
- Dimensions: 11ft 6in x 9ft 8in
Bedroom 3
- Level: Main
- Dimensions: 11ft 6in x 9ft 8in
Bedroom 4
- Level: Upper
- Dimensions: 10ft 0in x 11ft 1in
Other
- Level: Main
- Dimensions: 10ft 1in x 13ft 1in
Other
- Area: 0
Additional level
- Area: 0
Family room
- Level: Upper
- Dimensions: 22ft 0in x 11ft 1in
Kitchen
- Level: Main
- Dimensions: 10ft 0in x 13ft 3in
Laundry
- Level: Main
- Dimensions: 3ft 6in x 5ft 6in
Living room
- Level: Main
- Dimensions: 13ft 6in x 14ft 0in
Main level
- Area: 1232
Upper level
- Area: 570
Heating
- Forced Air
Cooling
- Central Air
Appliances
- Included: Dishwasher, Range Hood, Microwave, Range, Refrigerator, Washer, Dryer, Gas Water Heater
Features
- Central Vacuum, Solid Surface Counter, Ceiling Fan(s), High Speed Internet
- Windows: Window Treatments, Blinds
- Basement: Crawl Space
- Number of fireplaces: 1
- Fireplace features: Wood Burning, Living Room
Interior area
- Total structure area: 1,802
- Total interior livable area: 1,802 sqft
Property
Parking
- Total spaces: 2
- Parking features: Attached
- Attached garage spaces: 2
- Details: Number Of Garage Remotes: 2
Features
- Patio & porch: Deck, Porch
Lot
- Size: 7,800 sqft
- Dimensions: 60 x 130
- Features: Level
Details
- Additional structures: Outbuilding, Shed(s)
- Parcel number: 1428478023
- Zoning description: Residential
Construction
Type & style
- Home type: SingleFamily
- Property subtype: Single Family Residence, Residential
Materials
- Frame, Brick, Vinyl Siding
- Foundation: Block
- Roof: Shingle
Condition
- New construction: No
- Year built: 1994
Utilities & green energy
- Sewer: Public Sewer
- Water: Public
- Utilities for property: Cable Available
Community & neighborhood
Location
- Region: Peoria
- Subdivision: Pasadena Gardens
Other
Other facts
- Road surface type: Gravel
Price history
| Date | Event | Price |
|---|---|---|
| 10/27/2023 | Sold | $165,000+3.8%$92/sqft |
Source: | ||
| 10/9/2023 | Pending sale | $159,000$88/sqft |
Source: | ||
| 9/30/2023 | Listed for sale | $159,000$88/sqft |
Source: | ||
Public tax history
| Year | Property taxes | Tax assessment |
|---|---|---|
| 2024 | $3,965 +83.2% | $49,840 +26.8% |
| 2023 | $2,165 -2.5% | $39,320 +7.1% |
| 2022 | $2,220 -3% | $36,720 +5% |
Find assessor info on the county website
Neighborhood: 61603
Nearby schools
GreatSchools rating
- 4/10Von Steuben Middle SchoolGrades: 5-8Distance: 0.1 mi
- 1/10Peoria High SchoolGrades: 9-12Distance: 1.6 mi
- 2/10Hines Primary SchoolGrades: K-4Distance: 1.3 mi
Schools provided by the listing agent
- Elementary: Hines
- Middle: Von Steuben
- High: Peoria High
Source: RMLS Alliance. This data may not be complete. We recommend contacting the local school district to confirm school assignments for this home.

Get pre-qualified for a loan
At Zillow Home Loans, we can pre-qualify you in as little as 5 minutes with no impact to your credit score.An equal housing lender. NMLS #10287.
