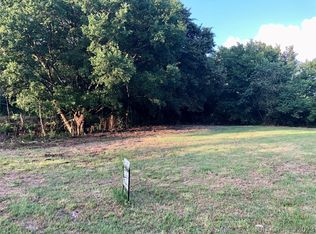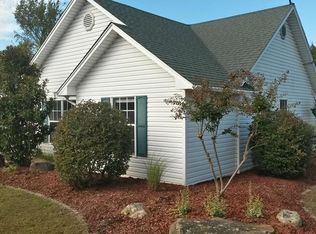Sold for $180,000 on 10/08/25
Zestimate®
$180,000
611 E Highway 1, Allen, OK 74825
3beds
1,494sqft
Single Family Residence
Built in 1950
7,013.16 Square Feet Lot
$180,000 Zestimate®
$120/sqft
$1,242 Estimated rent
Home value
$180,000
Estimated sales range
Not available
$1,242/mo
Zestimate® history
Loading...
Owner options
Explore your selling options
What's special
Farmhouse style home on 3/4 Acre MOL. Completely remodeled 3-bedroom, 2-bath home surrounded by mature trees, offering privacy, shade, and relaxation.
Home has brand-new roof, central heating and air system, and a fresh, modern design throughout. The kitchen has been updated with new cabinetry, gas stove/oven, and a built-in electric microwave/oven combo—perfect for family entertaining.
Step outside to enjoy the backyard patio, ideal for relaxing. The driveway has been resurfaced and leads to an attached two car carport. Property also includes storage building. This move-in-ready home combines comfort, convenience, and style—all in a quiet setting.
Schedule a tour today!
Zillow last checked: 8 hours ago
Listing updated: October 09, 2025 at 08:22pm
Listed by:
Jinger McClure 580-310-2815,
Huckeby & Associates
Bought with:
Lori Underwood, 157123
Epique Realty
Source: MLS Technology, Inc.,MLS#: 2516146 Originating MLS: MLS Technology
Originating MLS: MLS Technology
Facts & features
Interior
Bedrooms & bathrooms
- Bedrooms: 3
- Bathrooms: 2
- Full bathrooms: 2
Heating
- Central, Gas
Cooling
- Central Air
Appliances
- Included: Built-In Oven, Double Oven, Gas Water Heater, Microwave, Oven, Range
- Laundry: Electric Dryer Hookup
Features
- Laminate Counters, Electric Oven Connection, Gas Range Connection, Gas Oven Connection
- Flooring: Carpet, Laminate, Wood
- Windows: Vinyl
- Basement: Crawl Space
- Has fireplace: No
Interior area
- Total structure area: 1,494
- Total interior livable area: 1,494 sqft
Property
Parking
- Total spaces: 2
- Parking features: Attached, Carport, Garage
- Attached garage spaces: 2
- Has carport: Yes
Features
- Levels: One
- Stories: 1
- Patio & porch: Covered, Patio, Porch
- Exterior features: None
- Pool features: None
- Fencing: None
Lot
- Size: 7,013 sqft
- Features: Additional Land Available, Mature Trees
Details
- Additional structures: None
- Parcel number: 102000002006000000
Construction
Type & style
- Home type: SingleFamily
- Property subtype: Single Family Residence
Materials
- Wood Siding, Wood Frame
- Foundation: Crawlspace
- Roof: Asphalt,Fiberglass
Condition
- Year built: 1950
Utilities & green energy
- Sewer: Public Sewer
- Water: Public
- Utilities for property: Electricity Available, Natural Gas Available, Water Available
Community & neighborhood
Security
- Security features: No Safety Shelter, Security System Owned, Smoke Detector(s)
Location
- Region: Allen
- Subdivision: Allen-Commercial
Other
Other facts
- Listing terms: Conventional,FHA,USDA Loan,VA Loan
Price history
| Date | Event | Price |
|---|---|---|
| 10/8/2025 | Sold | $180,000-1.1%$120/sqft |
Source: | ||
| 8/28/2025 | Pending sale | $182,000$122/sqft |
Source: | ||
| 7/14/2025 | Price change | $182,000-2.4%$122/sqft |
Source: | ||
| 5/21/2025 | Listed for sale | $186,500$125/sqft |
Source: | ||
| 4/18/2025 | Pending sale | $186,500$125/sqft |
Source: | ||
Public tax history
| Year | Property taxes | Tax assessment |
|---|---|---|
| 2024 | $1,532 +191.1% | $16,500 +192.6% |
| 2023 | $526 +19.7% | $5,640 +16% |
| 2022 | $440 +123.5% | $4,863 +15.6% |
Find assessor info on the county website
Neighborhood: 74825
Nearby schools
GreatSchools rating
- 5/10Allen Elementary SchoolGrades: PK-8Distance: 0.4 mi
- 7/10Allen High SchoolGrades: 9-12Distance: 0.4 mi
Schools provided by the listing agent
- Elementary: Allen
- High: Allen
- District: Allen Sch Dist (N9)
Source: MLS Technology, Inc.. This data may not be complete. We recommend contacting the local school district to confirm school assignments for this home.

Get pre-qualified for a loan
At Zillow Home Loans, we can pre-qualify you in as little as 5 minutes with no impact to your credit score.An equal housing lender. NMLS #10287.

