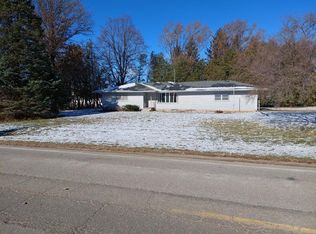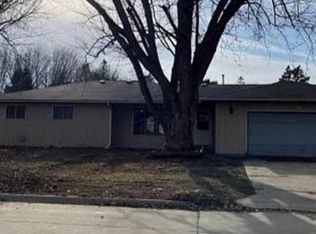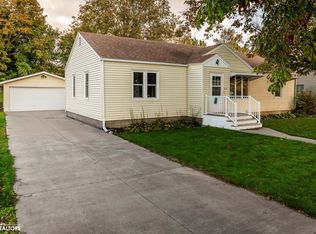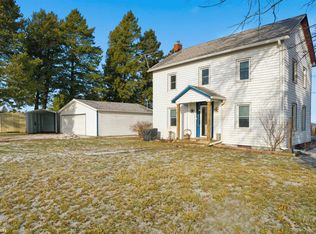Welcome to the serenity of this beautifully maintained and thoughtfully upgraded home! Step into the elegant, newly remodeled dining area featuring a tray ceiling, leading into a totally redesigned kitchen (2004) that’s a dream for any home chef. The kitchen boasts a stunning ceramic tile floor (2015), dual ovens and dishwashers, newer poured concrete countertops, custom Bertch cabinetry with multiple drawer pull-outs, and a skylight that floods the space with natural light. The spacious living room offers a cozy gas fireplace framed with unique stone imported from California, flanked by custom Bertch built-ins. Patio doors open to a huge deck perfect for entertaining, complete with fully fenced yard offering exceptional privacy. A charming train depot on the property adds extra versatility, ideal for use as a home office or guest space—equipped with electricity and propane heat (no water). You'll also love the lush, mature perennials scattered throughout the expansive yard, along with a storage shed that includes a sink and drain. The oversized primary suite is a true retreat, featuring a luxurious master bath with heated tile floors and a Jacuzzi tub, plus a generous walk-in closet. The main-level bathroom was remodeled in 2003 for added comfort and style. Additional upgrades include new windows (2004), roof and HVAC system (2015), and the following major recent improvements: Brand new sewer line Completely remodeled and finished basement:) Basement foundation professionally tiled and walls anchored—with a transferable 25-year warranty for peace of mind! Included with the home: stove, 2 ovens, 2 dishwashers, 2 refrigerators, microwave, washer & dryer, water softener, and 2 bar stools. Don’t miss your chance to own this one-of-a-kind property—call today for your private showing!
For sale
Price cut: $24K (12/21)
$240,000
611 E Center St, Conrad, IA 50621
3beds
2,690sqft
Est.:
Single Family Residence
Built in 1965
0.5 Acres Lot
$234,900 Zestimate®
$89/sqft
$-- HOA
What's special
Gas fireplaceStone imported from californiaLush mature perennialsHeated tile floorsNewly remodeled dining areaDual ovensOversized primary suite
- 108 days |
- 494 |
- 26 |
Likely to sell faster than
Zillow last checked: 8 hours ago
Listing updated: December 20, 2025 at 05:49pm
Listed by:
Matthew Wikert 319-823-0714,
RE/MAX Concepts - Cedar Falls
Source: Northeast Iowa Regional BOR,MLS#: 20254642
Tour with a local agent
Facts & features
Interior
Bedrooms & bathrooms
- Bedrooms: 3
- Bathrooms: 2
- Full bathrooms: 1
- 3/4 bathrooms: 2
Rooms
- Room types: Family Room
Other
- Level: Upper
Other
- Level: Main
Other
- Level: Lower
Heating
- Forced Air
Cooling
- Central Air
Appliances
- Included: Dishwasher, Double Oven, Disposal, Microwave Built In, Free-Standing Range, Refrigerator, Gas Water Heater
Features
- Ceiling Fan(s), Solid Surface Counters
- Basement: Partially Finished
- Has fireplace: Yes
- Fireplace features: One, Living Room
Interior area
- Total interior livable area: 2,690 sqft
- Finished area below ground: 1,250
Property
Parking
- Total spaces: 2
- Parking features: 2 Stall, Attached Garage
- Has attached garage: Yes
- Carport spaces: 2
Features
- Patio & porch: Deck
- Exterior features: Garden
- Has spa: Yes
- Spa features: Hot Tub
Lot
- Size: 0.5 Acres
- Dimensions: 137 x 158
Details
- Parcel number: 861731230002
- Zoning: R-1
- Special conditions: Standard
Construction
Type & style
- Home type: SingleFamily
- Property subtype: Single Family Residence
Materials
- Aluminum Siding
- Roof: Asphalt
Condition
- Year built: 1965
Utilities & green energy
- Sewer: Public Sewer
- Water: Public
Community & HOA
Community
- Security: Smoke Detector(s)
Location
- Region: Conrad
Financial & listing details
- Price per square foot: $89/sqft
- Tax assessed value: $273,430
- Annual tax amount: $3,882
- Date on market: 9/20/2025
- Cumulative days on market: 107 days
- Road surface type: Concrete
Estimated market value
$234,900
$223,000 - $247,000
$1,334/mo
Price history
Price history
| Date | Event | Price |
|---|---|---|
| 12/21/2025 | Price change | $240,000-9.1%$89/sqft |
Source: | ||
| 10/29/2025 | Price change | $264,000-1.9%$98/sqft |
Source: | ||
| 10/5/2025 | Price change | $269,000-3.6%$100/sqft |
Source: | ||
| 9/20/2025 | Listed for sale | $279,000+32.9%$104/sqft |
Source: | ||
| 6/19/2018 | Listing removed | $209,900$78/sqft |
Source: Five Star Real Estate Group #35014762 Report a problem | ||
Public tax history
Public tax history
| Year | Property taxes | Tax assessment |
|---|---|---|
| 2024 | $3,448 +1.2% | $249,230 |
| 2023 | $3,406 +2.5% | $249,230 +16.3% |
| 2022 | $3,322 +12.5% | $214,300 |
Find assessor info on the county website
BuyAbility℠ payment
Est. payment
$1,229/mo
Principal & interest
$931
Property taxes
$214
Home insurance
$84
Climate risks
Neighborhood: 50621
Nearby schools
GreatSchools rating
- 9/10Bcluw Elementary SchoolGrades: PK-4Distance: 0.4 mi
- 7/10Bcluw Middle SchoolGrades: 5-8Distance: 10.4 mi
- 7/10Bcluw High SchoolGrades: 9-12Distance: 0.1 mi
Schools provided by the listing agent
- Elementary: BCLUW
- Middle: BCLUW
- High: BCLUW
Source: Northeast Iowa Regional BOR. This data may not be complete. We recommend contacting the local school district to confirm school assignments for this home.
- Loading
- Loading





