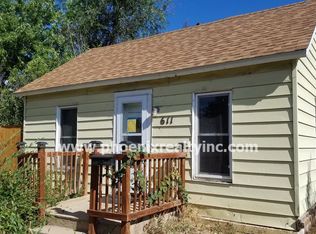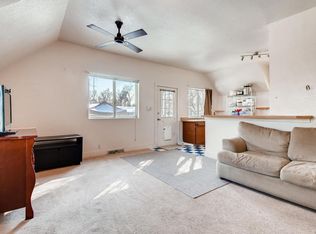Sold for $454,500 on 06/06/23
$454,500
611 E Baseline Rd, Lafayette, CO 80026
3beds
1,102sqft
Residential-Detached, Residential
Built in 1900
6,102 Square Feet Lot
$467,900 Zestimate®
$412/sqft
$2,252 Estimated rent
Home value
$467,900
$440,000 - $501,000
$2,252/mo
Zestimate® history
Loading...
Owner options
Explore your selling options
What's special
Here's your chance to own your very own antique home in Old Town Lafayette on a large, South facing corner lot!! This Cottage Home was built in 1900 and has all the fun quirks you'd expect from a home over 120 years old, no HOA here! This large corner lot will easily support a zoned ADU of a detached garage with an office/studio/living space if you'd like. Newer Architectural Shingles and siding are installed, large, fenced backyard with mature landscaping provides great privacy, flagstone patio with a fire pit is perfect for BBQ's, gatherings, and S'mores; plus a 2nd roofed patio is great to enjoy during inclement weather, plenty of side street parking or park off the alley in the back if you don't build your own garage. Large Eat In Kitchen with plenty of space, 3 beds and 1 bath home with a separate closed off laundry room within the mud room. Sold AS IS. Enjoy all the Old Town restaurants, shops, breweries, Peach Festival, Oatmeal Festival, Lafayette Beer Fest, parks and more just a short walk away! BVSD school system.
Zillow last checked: 8 hours ago
Listing updated: August 02, 2024 at 12:28am
Listed by:
Kevin Chard 303-666-4300,
Phoenix Realty & Property Mngt
Bought with:
Tim Murray
Source: IRES,MLS#: 986737
Facts & features
Interior
Bedrooms & bathrooms
- Bedrooms: 3
- Bathrooms: 1
- Full bathrooms: 1
- Main level bedrooms: 3
Primary bedroom
- Area: 108
- Dimensions: 12 x 9
Bedroom 2
- Area: 108
- Dimensions: 12 x 9
Bedroom 3
- Area: 91
- Dimensions: 13 x 7
Dining room
- Area: 121
- Dimensions: 11 x 11
Kitchen
- Area: 195
- Dimensions: 13 x 15
Living room
- Area: 165
- Dimensions: 15 x 11
Heating
- Forced Air
Cooling
- Ceiling Fan(s)
Appliances
- Included: Electric Range/Oven, Dishwasher, Refrigerator
- Laundry: Washer/Dryer Hookups, Main Level
Features
- Satellite Avail, High Speed Internet, Eat-in Kitchen, Separate Dining Room, Pantry, Walk-In Closet(s), Walk-in Closet
- Flooring: Wood, Wood Floors
- Doors: Storm Door(s)
- Windows: Window Coverings, Double Pane Windows
- Basement: None,Crawl Space,Radon Unknown
Interior area
- Total structure area: 1,102
- Total interior livable area: 1,102 sqft
- Finished area above ground: 1,102
- Finished area below ground: 0
Property
Parking
- Parking features: Alley Access
- Details: Garage Type: Off Street
Accessibility
- Accessibility features: Level Lot, Low Carpet, No Stairs, Main Floor Bath, Accessible Bedroom, Main Level Laundry
Features
- Stories: 1
- Patio & porch: Patio
- Exterior features: Lighting
- Fencing: Partial,Wood,Chain Link
Lot
- Size: 6,102 sqft
- Features: Curbs, Sidewalks, Fire Hydrant within 500 Feet, Water Rights Excluded, Mineral Rights Excluded, Within City Limits
Details
- Parcel number: R0067833
- Zoning: 1 family r
- Special conditions: Private Owner
Construction
Type & style
- Home type: SingleFamily
- Architectural style: Cottage/Bung,Ranch
- Property subtype: Residential-Detached, Residential
Materials
- Wood/Frame, Vinyl Siding
- Roof: Fiberglass,Simulated Shake
Condition
- Not New, Previously Owned
- New construction: No
- Year built: 1900
Utilities & green energy
- Electric: Electric, Xcel Energy
- Gas: Natural Gas, Xcel Energy
- Sewer: City Sewer
- Water: City Water, City
- Utilities for property: Natural Gas Available, Electricity Available, Cable Available
Green energy
- Energy efficient items: Southern Exposure
Community & neighborhood
Location
- Region: Lafayette
- Subdivision: Excelsior Place
Other
Other facts
- Listing terms: Cash,Conventional
- Road surface type: Paved, Asphalt
Price history
| Date | Event | Price |
|---|---|---|
| 6/6/2023 | Sold | $454,500+1.2%$412/sqft |
Source: | ||
| 5/9/2023 | Pending sale | $449,000$407/sqft |
Source: | ||
| 5/2/2023 | Listed for sale | $449,000$407/sqft |
Source: | ||
| 2/19/2021 | Listing removed | -- |
Source: Zillow Rental Network Premium | ||
| 2/9/2021 | Listed for rent | $1,550$1/sqft |
Source: Zillow Rental Network Premium | ||
Public tax history
| Year | Property taxes | Tax assessment |
|---|---|---|
| 2025 | $2,353 +1.7% | $27,832 -8% |
| 2024 | $2,313 +8.3% | $30,237 -1% |
| 2023 | $2,135 +1.1% | $30,530 +34.3% |
Find assessor info on the county website
Neighborhood: 80026
Nearby schools
GreatSchools rating
- 5/10Sanchez Elementary SchoolGrades: PK-5Distance: 0.8 mi
- 6/10Angevine Middle SchoolGrades: 6-8Distance: 1.4 mi
- 9/10Centaurus High SchoolGrades: 9-12Distance: 1.9 mi
Schools provided by the listing agent
- Elementary: Douglass
- Middle: Platt
- High: Centaurus
Source: IRES. This data may not be complete. We recommend contacting the local school district to confirm school assignments for this home.
Get a cash offer in 3 minutes
Find out how much your home could sell for in as little as 3 minutes with a no-obligation cash offer.
Estimated market value
$467,900
Get a cash offer in 3 minutes
Find out how much your home could sell for in as little as 3 minutes with a no-obligation cash offer.
Estimated market value
$467,900

