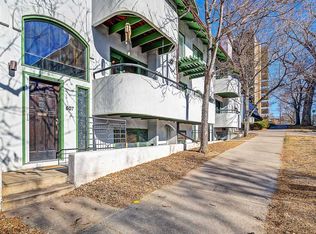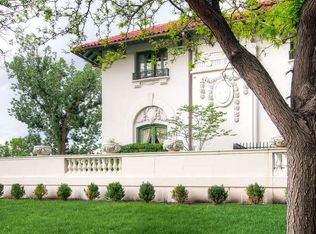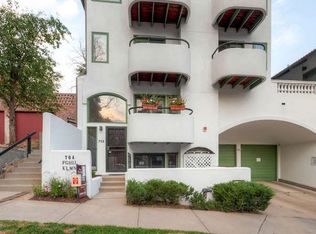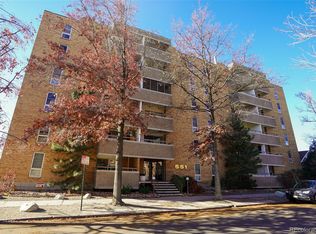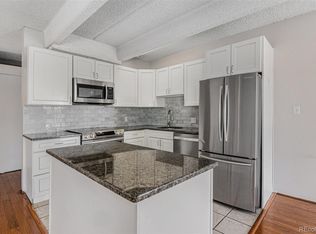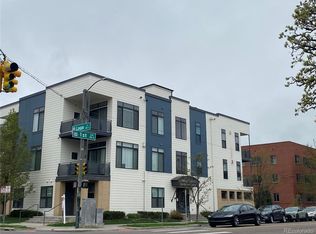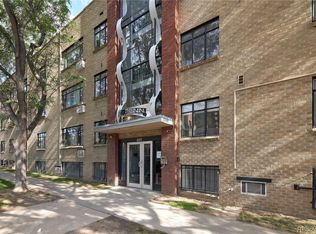***CLEAN and FABULOUS TWO-STORY GOVERNOR'S PARK CONDO in CAPITOL HILL with SECURE RESERVED PARKING in the HEATED UNDERGROUND GARAGE! ***WALKERS PARADISE (93 WALK SCORE) This Centrally Located Building is Mere Blocks Outside your Front Door to Trader Joe's, Governors Park Restaurants, Social Bars and Coffee Bars, Plus Numerous Parks and More **VERY BIKEABLE with Biking Convenient for Most Trips (89 BIKE SCORE) ***OPEN MAIN FLOOR PLAN that Features Beautiful Hardwood Floors Throughout, a Spacious Dining Area with Ceiling Fan and Wall of Mirrors, a Half Bath, an Inviting and Cozy Family Room with a Corner Wood-Burning Stone Fireplace and Access to the Private Covered Front Balcony (Great for Morning Coffee or Evening Cocktails) ***UPDATED KITCHEN is Complete with Newer Stainless Steel Appliances, Granite Counters with a Breakfast Bar and Gorgeous Cabinets with 42" Uppers ***ENTRY & LOWER LEVEL have Updated Laminate Flooring, and a NICE PRIMARY SUITE with Updated Carpet and a Large Garden Level Window Plus a Spacious Walk-in Closet, Stack Washer/Dryer and a PRIVATE FULL BATH with a Jetted Tub, Laminate Floor, Vanity with Granite Counter and Linen Closet ***ADDITIONAL STORAGE on the Lower Level ***OF NOTE: 1) Secure Community Pool on the Second Level Courtyard; 2) Water, Sewer, Trash and Building Insurance Paid Through HOA; 3) One of Only Four Units with Direct Outside Access ***Loaded with Charm and an Efficient Use of Space!! ***Buyer to Verify All Information!
For sale
Price cut: $25K (11/8)
$375,000
611 E 7th Avenue, Denver, CO 80203
1beds
1,052sqft
Est.:
Condominium
Built in 1985
-- sqft lot
$-- Zestimate®
$356/sqft
$620/mo HOA
What's special
Corner wood-burning stone fireplaceSecure community poolPrivate covered front balconyPrimary suiteSecure reserved parkingGranite countersHeated underground garage
- 308 days |
- 298 |
- 11 |
Zillow last checked: 8 hours ago
Listing updated: November 08, 2025 at 10:11am
Listed by:
Rich Petrone 303-880-8774,
eXp Realty, LLC
Source: REcolorado,MLS#: 4354734
Tour with a local agent
Facts & features
Interior
Bedrooms & bathrooms
- Bedrooms: 1
- Bathrooms: 2
- Full bathrooms: 1
- 1/2 bathrooms: 1
Bathroom
- Description: **convenient Powder Room With Updated Vanity
- Level: Upper
Other
- Description: **spacious Primary With A Large Garden Level Window, Huge Walk-In Closet With Stack Washer/Dryer, Updated Carpet, Private Bathroom
- Level: Lower
Other
- Description: **beautiful Bathroom With Large Jetted Tub/Shower Combo, Updated Vanity With Granite Top, Linen Closet And Laminate Flooring
- Level: Lower
Dining room
- Description: **open To The Living Room And Kitchen, Wood Flooring, Floor To Ceiling Mirrored Wall And A Ceiling Fan
- Level: Upper
Kitchen
- Description: **stylish Kitchen With 42" Upper Cabinets, Built-In Appliance Garage, Granite Countertops With Bar Seating, Newer Stainless Steel Appliances And Can Lighting
- Level: Upper
Laundry
- Description: **included Stack Washer And Dryer
- Level: Lower
Living room
- Description: **light & Bright With Gorgeous Hardwood Flooring, Stone Corner Wood-Burning Fireplace, Access To Covered Balcony Through Glass Triple Window Door
- Level: Upper
Heating
- Forced Air, Natural Gas
Cooling
- Central Air
Appliances
- Included: Dishwasher, Disposal, Dryer, Microwave, Oven, Range, Refrigerator, Washer
- Laundry: In Unit
Features
- Ceiling Fan(s), Granite Counters, Open Floorplan, Primary Suite, Smoke Free, Walk-In Closet(s)
- Flooring: Carpet, Laminate, Wood
- Windows: Window Coverings
- Has basement: No
- Number of fireplaces: 1
- Fireplace features: Living Room, Wood Burning
- Common walls with other units/homes: 2+ Common Walls
Interior area
- Total structure area: 1,052
- Total interior livable area: 1,052 sqft
- Finished area above ground: 1,052
Video & virtual tour
Property
Parking
- Total spaces: 1
- Parking features: Heated Garage, Lighted, Underground
- Attached garage spaces: 1
Features
- Levels: Multi/Split
- Entry location: Exterior Access
- Patio & porch: Covered
- Exterior features: Balcony, Lighting
Lot
- Features: Near Public Transit
Details
- Parcel number: 503917171
- Zoning: G-MU-3
- Special conditions: Standard
Construction
Type & style
- Home type: Condo
- Property subtype: Condominium
- Attached to another structure: Yes
Materials
- Stucco
- Roof: Composition
Condition
- Year built: 1985
Utilities & green energy
- Sewer: Public Sewer
- Water: Public
- Utilities for property: Internet Access (Wired)
Community & HOA
Community
- Security: Carbon Monoxide Detector(s), Smoke Detector(s)
- Subdivision: Governors Park
HOA
- Has HOA: Yes
- Amenities included: Elevator(s), Parking, Pool
- Services included: Insurance, Maintenance Grounds, Maintenance Structure, Recycling, Sewer, Snow Removal, Trash, Water
- HOA fee: $620 monthly
- HOA name: Sopra Communities
- HOA phone: 720-432-4604
Location
- Region: Denver
Financial & listing details
- Price per square foot: $356/sqft
- Tax assessed value: $451,500
- Annual tax amount: $2,104
- Date on market: 2/6/2025
- Listing terms: Cash,Conventional
- Exclusions: None
- Ownership: Individual
- Road surface type: Paved
Estimated market value
Not available
Estimated sales range
Not available
Not available
Price history
Price history
| Date | Event | Price |
|---|---|---|
| 11/8/2025 | Price change | $375,000-6.2%$356/sqft |
Source: | ||
| 9/17/2025 | Price change | $399,950-7%$380/sqft |
Source: | ||
| 7/16/2025 | Price change | $429,950-2.3%$409/sqft |
Source: | ||
| 6/16/2025 | Price change | $440,000-2.2%$418/sqft |
Source: | ||
| 4/16/2025 | Price change | $450,000-3.2%$428/sqft |
Source: | ||
Public tax history
Public tax history
| Year | Property taxes | Tax assessment |
|---|---|---|
| 2024 | $2,059 -0.8% | $26,570 -10% |
| 2023 | $2,075 +3.6% | $29,530 +13.2% |
| 2022 | $2,003 -1.7% | $26,090 -2.8% |
Find assessor info on the county website
BuyAbility℠ payment
Est. payment
$2,717/mo
Principal & interest
$1822
HOA Fees
$620
Other costs
$275
Climate risks
Neighborhood: Capitol Hill
Nearby schools
GreatSchools rating
- 4/10Dora Moore ECE - 8th Grade SchoolGrades: PK-8Distance: 0.3 mi
- 8/10East High SchoolGrades: 9-12Distance: 1.6 mi
- 9/10Morey Middle SchoolGrades: 6-8Distance: 0.7 mi
Schools provided by the listing agent
- Elementary: Dora Moore
- Middle: Morey
- High: East
- District: Denver 1
Source: REcolorado. This data may not be complete. We recommend contacting the local school district to confirm school assignments for this home.
- Loading
- Loading
