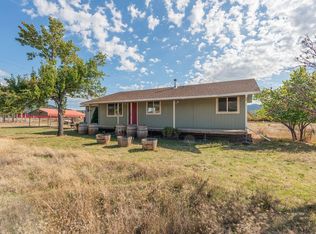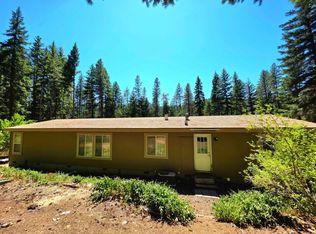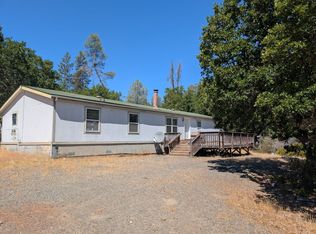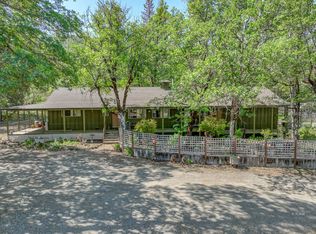HIGH ON A MOUNTAIN TOP. Nearly 10 acres of woodland with miles and miles of views and everything you need to experience mountain living! The 2/1 home features an open floor plan concept and vaulted ceilings throughout. The bedrooms are spacious and the bathroom has a jetted tub for relaxing after a long day working in the gardens and tending to your animals. The woodstove keeps you warm while watching the snow fall and the kitchen gives you the perfect space for you to put up your harvest and let your culinary talents come to life. Additional infrastructure includes a detached 2 car garage, storage buildings and a 20X30 metal shop with a concrete slab foundation and mini-split. Much fire suppression has been done and power is run under ground. With approximately 20k gallons of water storage, multiple gardening areas and room to establish homes for your animals you are ready to experience country living. For added privacy and recreational adventures you can play on over 200 acres of USFS land that borders this property. This package is ready for you to move in and start living your best life!
Under contract
Price cut: $45K (11/26)
$250,000
611 Dobbins Crk, Hayfork, CA 96041
2beds
1,200sqft
Est.:
Single Family Residence
Built in 2012
9.42 Acres Lot
$-- Zestimate®
$208/sqft
$-- HOA
What's special
Metal shopOpen floor planGardening areasJetted tubStorage buildingsVaulted ceilings
- 537 days |
- 672 |
- 51 |
Zillow last checked: 8 hours ago
Listing updated: December 03, 2025 at 09:27pm
Listed by:
Retta Treanor (530)410-1992,
Big Valley Properties
Source: Trinity County AOR,MLS#: 2112139
Facts & features
Interior
Bedrooms & bathrooms
- Bedrooms: 2
- Bathrooms: 1
- Full bathrooms: 1
Heating
- Wood Stove
Cooling
- Window Unit(s)
Appliances
- Included: Dishwasher, Microwave, Washer/Dryer, Water Heater, Oven/Range
- Laundry: Washer Hookup
Features
- Vaulted Ceiling(s), Walk-in Closet(s), Ceiling Fan(s), Countertops: Granite
- Flooring: Flooring: Laminate, Flooring: Tile
- Basement: None
- Fireplace features: Wood Stove
Interior area
- Total structure area: 1,200
- Total interior livable area: 1,200 sqft
Property
Parking
- Total spaces: 2
- Parking features: Detached
- Garage spaces: 2
Features
- Levels: One
- Exterior features: Garden
- Has view: Yes
- View description: Mountain(s)
Lot
- Size: 9.42 Acres
- Features: Borders National Forest, Trees
Details
- Additional structures: Outbuilding, Work Shop
- Parcel number: 019750019000
- Zoning description: A - Agricultural District
- Horses can be raised: Yes
Construction
Type & style
- Home type: SingleFamily
- Property subtype: Single Family Residence
Materials
- Hardie Board Siding
- Foundation: Perimeter
- Roof: Metal
Condition
- Year built: 2012
Utilities & green energy
- Electric: Generator, Power Source: City/Municipal
- Sewer: Septic: Has Permit, Septic Tank
- Water: Private
- Utilities for property: Legal Access: Yes
Community & HOA
Location
- Region: Hayfork
Financial & listing details
- Price per square foot: $208/sqft
- Tax assessed value: $297,532
- Annual tax amount: $3,510
- Date on market: 6/22/2024
Estimated market value
Not available
Estimated sales range
Not available
$1,620/mo
Price history
Price history
| Date | Event | Price |
|---|---|---|
| 12/4/2025 | Contingent | $250,000$208/sqft |
Source: Trinity County AOR #2112139 Report a problem | ||
| 11/26/2025 | Price change | $250,000-15.3%$208/sqft |
Source: Trinity County AOR #2112139 Report a problem | ||
| 1/25/2025 | Price change | $295,000-3.3%$246/sqft |
Source: Trinity County AOR #2112139 Report a problem | ||
| 10/29/2024 | Listed for sale | $305,000$254/sqft |
Source: Trinity County AOR #2112139 Report a problem | ||
| 10/14/2024 | Contingent | $305,000$254/sqft |
Source: Trinity County AOR #2112139 Report a problem | ||
Public tax history
Public tax history
| Year | Property taxes | Tax assessment |
|---|---|---|
| 2024 | $3,510 +1.5% | $297,532 +2% |
| 2023 | $3,457 +6.2% | $291,699 +2% |
| 2022 | $3,255 +3.7% | $285,980 +2% |
Find assessor info on the county website
BuyAbility℠ payment
Est. payment
$1,528/mo
Principal & interest
$1223
Property taxes
$217
Home insurance
$88
Climate risks
Neighborhood: 96041
Nearby schools
GreatSchools rating
- 7/10Hayfork Valley Elementary SchoolGrades: K-8Distance: 5.9 mi
- 5/10Hayfork High SchoolGrades: 9-12Distance: 5.7 mi
Schools provided by the listing agent
- Elementary: Hayfork
- Middle: Hayfork
- High: Hayfork
Source: Trinity County AOR. This data may not be complete. We recommend contacting the local school district to confirm school assignments for this home.
- Loading




