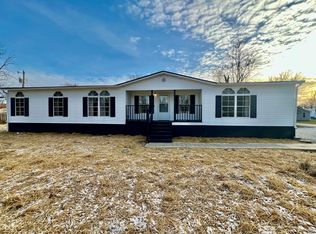Sold
$140,000
611 Della Rd, Columbus, IN 47203
3beds
976sqft
Residential, Single Family Residence
Built in 1954
8,276.4 Square Feet Lot
$140,700 Zestimate®
$143/sqft
$1,548 Estimated rent
Home value
$140,700
$125,000 - $158,000
$1,548/mo
Zestimate® history
Loading...
Owner options
Explore your selling options
What's special
Updated 3 bedroom home ready for next owner! Featuring vinyl plank floors throughout the house, a fresh coat of paint and all appliances included. Separate laundry room, and attached garage. Shed in large fenced in backyard.
Zillow last checked: 8 hours ago
Listing updated: August 27, 2025 at 03:02pm
Listing Provided by:
David Smith 812-565-8290,
Hoosier Brokers, Inc
Bought with:
Eric Eisenmenger
Trusted Realty Partners of Ind
Source: MIBOR as distributed by MLS GRID,MLS#: 22026869
Facts & features
Interior
Bedrooms & bathrooms
- Bedrooms: 3
- Bathrooms: 2
- Full bathrooms: 2
- Main level bathrooms: 2
- Main level bedrooms: 3
Primary bedroom
- Level: Main
- Area: 144 Square Feet
- Dimensions: 12x12
Bedroom 2
- Level: Main
- Area: 100 Square Feet
- Dimensions: 10x10
Bedroom 3
- Level: Main
- Area: 100 Square Feet
- Dimensions: 10x10
Kitchen
- Level: Main
- Area: 100 Square Feet
- Dimensions: 10x10
Laundry
- Level: Main
- Area: 80 Square Feet
- Dimensions: 8x10
Living room
- Level: Main
- Area: 120 Square Feet
- Dimensions: 10x12
Heating
- Forced Air
Cooling
- Central Air
Appliances
- Included: Dryer, Electric Oven, Refrigerator, Washer
- Laundry: Laundry Room
Features
- Has basement: No
Interior area
- Total structure area: 976
- Total interior livable area: 976 sqft
Property
Parking
- Total spaces: 1
- Parking features: Attached
- Attached garage spaces: 1
Features
- Levels: One
- Stories: 1
Lot
- Size: 8,276 sqft
Details
- Parcel number: 039627240002500001
- Horse amenities: None
Construction
Type & style
- Home type: SingleFamily
- Architectural style: Traditional
- Property subtype: Residential, Single Family Residence
Materials
- Vinyl Siding
- Foundation: Crawl Space
Condition
- New construction: No
- Year built: 1954
Utilities & green energy
- Water: Public
Community & neighborhood
Location
- Region: Columbus
- Subdivision: Jewell Village
Price history
| Date | Event | Price |
|---|---|---|
| 8/25/2025 | Sold | $140,000-12.4%$143/sqft |
Source: | ||
| 8/15/2025 | Pending sale | $159,900$164/sqft |
Source: | ||
| 7/31/2025 | Price change | $159,900-3%$164/sqft |
Source: | ||
| 7/8/2025 | Price change | $164,900-2.9%$169/sqft |
Source: | ||
| 6/17/2025 | Listed for sale | $169,900$174/sqft |
Source: | ||
Public tax history
| Year | Property taxes | Tax assessment |
|---|---|---|
| 2024 | $528 +102.8% | $139,100 +33.1% |
| 2023 | $260 +12.3% | $104,500 +39.5% |
| 2022 | $232 +86.2% | $74,900 +12.3% |
Find assessor info on the county website
Neighborhood: 47203
Nearby schools
GreatSchools rating
- 4/10Clifty Creek Elementary SchoolGrades: PK-6Distance: 1.1 mi
- 5/10Northside Middle SchoolGrades: 7-8Distance: 3.8 mi
- 6/10Columbus East High SchoolGrades: 9-12Distance: 1.9 mi
Get pre-qualified for a loan
At Zillow Home Loans, we can pre-qualify you in as little as 5 minutes with no impact to your credit score.An equal housing lender. NMLS #10287.
Sell with ease on Zillow
Get a Zillow Showcase℠ listing at no additional cost and you could sell for —faster.
$140,700
2% more+$2,814
With Zillow Showcase(estimated)$143,514
