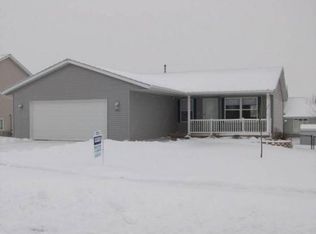Open floor plan ranch home located on a cul-de-sac is ready for you to see! The main level has solid oak six panel doors and oak hardwood floors throughout the kitchen, dining, living room and hallway. The kitchen has an island with cabinet storage, maple cabinets and stainless steel appliances that stay with the home as well as a first floor laundry option. The main level also has three bedrooms which includes a large master bedroom with tray ceiling, full bath and walk in closet. The lower level offers a large family room with gas fireplace, two additional bedrooms, a large walk-in closet, 3/4 bath and utility room. The utility room has additional laundry hook-up, storage, furnace with humidifier and water softener. The walkout sliding doors leads you to the large patio to add the enjoyment of the nice backyard.
This property is off market, which means it's not currently listed for sale or rent on Zillow. This may be different from what's available on other websites or public sources.

