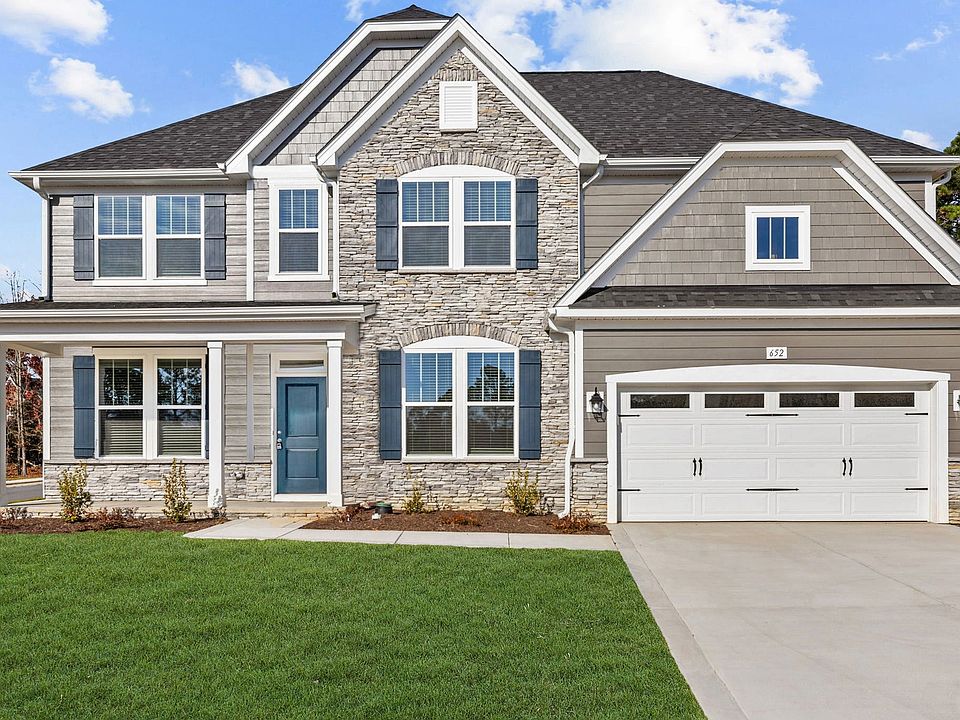The Dogwood floor plan offers spacious two-story living with a well-thought-out design spanning 3,000 square feet. On the second floor, you'll find all the bedrooms surrounding a central loft space, providing a cozy retreat for relaxation or play. The laundry room is conveniently located upstairs for easy access. The first floor features an inviting open layout, with a dedicated study perfect for a home office or flex space. The Dogwood floor plan is ideal for those seeking a home that balances private living spaces with open areas for family gatherings and everyday living. Photos are for illustration purposes only. Actual home may vary in features, colors, and options.
New construction
$564,100
611 Cresswell Moor Way, Fayetteville, NC 28311
4beds
3,000sqft
Single Family Residence
Built in 2025
-- sqft lot
$563,700 Zestimate®
$188/sqft
$-- HOA
Under construction (available December 2025)
Currently being built and ready to move in soon. Reserve today by contacting the builder.
What's special
Central loft spaceDedicated studyWell-thought-out designInviting open layoutSpacious two-story livingCozy retreat
This home is based on the Dogwood plan.
- 27 days
- on Zillow |
- 47 |
- 2 |
Zillow last checked: July 01, 2025 at 01:30am
Listing updated: July 01, 2025 at 01:30am
Listed by:
Dream Finders Homes
Source: Dream Finders Homes
Travel times
Schedule tour
Select your preferred tour type — either in-person or real-time video tour — then discuss available options with the builder representative you're connected with.
Select a date
Facts & features
Interior
Bedrooms & bathrooms
- Bedrooms: 4
- Bathrooms: 3
- Full bathrooms: 2
- 1/2 bathrooms: 1
Heating
- Electric, Heat Pump
Cooling
- Central Air
Interior area
- Total interior livable area: 3,000 sqft
Video & virtual tour
Property
Parking
- Total spaces: 2
- Parking features: Garage
- Garage spaces: 2
Features
- Levels: 2.0
- Stories: 2
Details
- Parcel number: 0530260767
Construction
Type & style
- Home type: SingleFamily
- Property subtype: Single Family Residence
Condition
- New Construction,Under Construction
- New construction: Yes
- Year built: 2025
Details
- Builder name: Dream Finders Homes
Community & HOA
Community
- Subdivision: Appleton South at King's Grant
Location
- Region: Fayetteville
Financial & listing details
- Price per square foot: $188/sqft
- Tax assessed value: $45,000
- Annual tax amount: $620
- Date on market: 6/5/2025
About the community
PoolGolfCoursePondTrails+ 2 more
Appleton South offers refined living in the prestigious King's Grant Golf and Country Club community in Fayetteville, NC. Set along the scenic golf course, this upscale neighborhood features desirable amenities including a community pool, clubhouse, walking trails, and a tranquil pond for fishing. Beautiful new homes will be move-in ready soon, blending modern design with timeless comfort. Conveniently located near shopping, dining, and major highways—with quick access to Fort Bragg—Appleton South is the perfect place to enjoy both relaxation and connection. Explore the opportunity to call this exceptional community home.
Source: Dream Finders Homes

