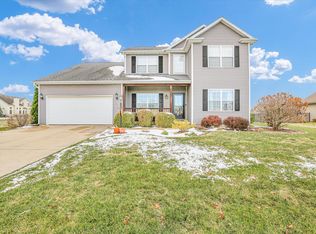Beautiful Home in the wonderful community of St. Joseph available now! The property is situated on a corner lot with a half acre of space to enjoy. The home features 5 bedrooms with an office/den that could be useful as well. This was a custom built house for the current owners that also includes a basement theater! Some of the other important features include an extra over sized garage system, large laundry room, huge back yard with Koi pond, full front porch, with a good size kitchen and family room for entertaining. This property has been pre-inspected for your convenience. Full floor plan included in pictures. Thank you.
This property is off market, which means it's not currently listed for sale or rent on Zillow. This may be different from what's available on other websites or public sources.

