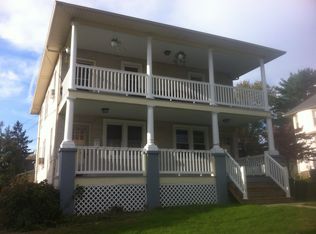Sold for $475,000
$475,000
611 Coleraine Rd, Baltimore, MD 21229
4beds
1,888sqft
Single Family Residence
Built in 1923
8,175 Square Feet Lot
$471,600 Zestimate®
$252/sqft
$2,984 Estimated rent
Home value
$471,600
$448,000 - $495,000
$2,984/mo
Zestimate® history
Loading...
Owner options
Explore your selling options
What's special
Newly remodeled 4BR/2.5BA classic Craftsman home located on an oversized lot in the desirable neighborhood of Catonsville. A large covered front porch with a beadboard ceiling and plank board siding are original characteristics of this style home. As you step through the door of your forever home, notice the transformation the interior has gone through, keeping some of the original charm but with added updated touches. The main floor is filled with tons of natural light, beautiful flooring, a large living room with a fireplace feature wall, an oversized dining room, a gorgeous kitchen, and half bath. A walk-through into the dining room features an open view of that stunning kitchen making it ideal for hosting family gatherings. The kitchen features plenty of cabinets, stainless steel appliances, beautiful quartz countertops with a complimenting backsplash, and a deep sink set into a large island with seating and pendant lighting. The main floor is not complete without the owner's suite featuring a barn door closet, a second closet, a private ensuite with a walk-in shower, and access to the large deck and stunning yard space. The second floor boasts three spacious bedrooms, and a full bath with a linen closet. A side door can be accessed from the stairs to the lower level offering an unfinished dry space with tons of possibilities, laundry, storage, and Bilco doors to a yard filled with tons of green space. This home is move-in ready with so much to offer new homeowners and is located within close proximity to shopping, restaurants, and commuter routes.
Zillow last checked: 8 hours ago
Listing updated: December 05, 2023 at 02:09am
Listed by:
Mike Griesser 443-896-3886,
VYBE Realty,
Listing Team: White Oak Home Group
Bought with:
Charlotte Savoy, 522658
The KW Collective
Source: Bright MLS,MLS#: MDBC2081494
Facts & features
Interior
Bedrooms & bathrooms
- Bedrooms: 4
- Bathrooms: 3
- Full bathrooms: 2
- 1/2 bathrooms: 1
- Main level bathrooms: 2
- Main level bedrooms: 1
Basement
- Area: 784
Heating
- Radiator, Natural Gas
Cooling
- Central Air, Ceiling Fan(s), Electric
Appliances
- Included: Gas Water Heater
Features
- Flooring: Hardwood
- Basement: Unfinished
- Number of fireplaces: 1
Interior area
- Total structure area: 2,672
- Total interior livable area: 1,888 sqft
- Finished area above ground: 1,888
- Finished area below ground: 0
Property
Parking
- Parking features: On Street
- Has uncovered spaces: Yes
Accessibility
- Accessibility features: 2+ Access Exits
Features
- Levels: One and One Half
- Stories: 1
- Pool features: None
Lot
- Size: 8,175 sqft
- Dimensions: 1.00 x
Details
- Additional structures: Above Grade, Below Grade
- Parcel number: 04010108651330
- Zoning: R
- Special conditions: Standard
Construction
Type & style
- Home type: SingleFamily
- Architectural style: Cape Cod
- Property subtype: Single Family Residence
Materials
- Vinyl Siding, Shingle Siding
- Foundation: Block
Condition
- New construction: No
- Year built: 1923
Utilities & green energy
- Sewer: Public Sewer
- Water: Public
Community & neighborhood
Location
- Region: Baltimore
- Subdivision: Westgate
Other
Other facts
- Listing agreement: Exclusive Right To Sell
- Listing terms: Cash,Conventional,VA Loan,FHA
- Ownership: Fee Simple
Price history
| Date | Event | Price |
|---|---|---|
| 12/5/2023 | Sold | $475,000$252/sqft |
Source: | ||
| 11/6/2023 | Pending sale | $475,000$252/sqft |
Source: | ||
| 10/27/2023 | Listed for sale | $475,000+111.1%$252/sqft |
Source: | ||
| 7/19/2023 | Sold | $225,000$119/sqft |
Source: Public Record Report a problem | ||
Public tax history
| Year | Property taxes | Tax assessment |
|---|---|---|
| 2025 | $3,897 +43.5% | $301,400 +34.5% |
| 2024 | $2,716 +4.6% | $224,100 +4.6% |
| 2023 | $2,597 +4.8% | $214,233 -4.4% |
Find assessor info on the county website
Neighborhood: 21229
Nearby schools
GreatSchools rating
- 7/10Westowne Elementary SchoolGrades: PK-5Distance: 0.6 mi
- 5/10Catonsville Middle SchoolGrades: 6-8Distance: 3.1 mi
- 8/10Catonsville High SchoolGrades: 9-12Distance: 2 mi
Schools provided by the listing agent
- District: Baltimore County Public Schools
Source: Bright MLS. This data may not be complete. We recommend contacting the local school district to confirm school assignments for this home.
Get pre-qualified for a loan
At Zillow Home Loans, we can pre-qualify you in as little as 5 minutes with no impact to your credit score.An equal housing lender. NMLS #10287.
