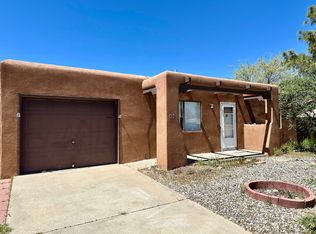Sold on 08/11/23
Price Unknown
611 Cerro De Ortega Dr SE, Rio Rancho, NM 87124
3beds
2,046sqft
Single Family Residence
Built in 1973
0.25 Acres Lot
$401,600 Zestimate®
$--/sqft
$2,166 Estimated rent
Home value
$401,600
$382,000 - $422,000
$2,166/mo
Zestimate® history
Loading...
Owner options
Explore your selling options
What's special
Wow! This single-story home is absolutely amazing! With solid surface flooring, tile, and wood floors, it is both stylish and easy to maintain. The modern fixtures and open floorplan create a contemporary and inviting atmosphere. The spacious bedrooms and granite countertops add to the comfort and elegance. The fire pit and large backyard are perfect for outdoor gatherings, and the custom landscaping enhance the overall beauty. The RV hookups are a great addition for outdoor enthusiasts. The home's convenient location near shopping and schools is definitely a bonus. It is truly exceptional and one-of-a-kind place to call home!
Zillow last checked: 8 hours ago
Listing updated: August 30, 2023 at 01:41pm
Listed by:
Marissa D Baumann 505-600-5255,
Red Rock Realty & Invest of NM,
Arun Mehra 505-463-5116,
Red Rock Realty & Invest of NM
Bought with:
Linn D Reece, 18205
Re/Max Alliance, REALTORS
Source: SWMLS,MLS#: 1037575
Facts & features
Interior
Bedrooms & bathrooms
- Bedrooms: 3
- Bathrooms: 2
- Full bathrooms: 2
Primary bedroom
- Level: Main
- Area: 240.16
- Dimensions: 15.8 x 15.2
Bedroom 2
- Level: Main
- Area: 136
- Dimensions: 13.6 x 10
Bedroom 3
- Level: Main
- Area: 127
- Dimensions: 12.7 x 10
Kitchen
- Level: Main
- Area: 238.68
- Dimensions: 20.4 x 11.7
Living room
- Level: Main
- Area: 261
- Dimensions: 17.4 x 15
Heating
- Central, Forced Air, Natural Gas
Cooling
- Central Air, Refrigerated
Appliances
- Included: Dishwasher, Free-Standing Gas Range, Microwave
- Laundry: Electric Dryer Hookup
Features
- Dual Sinks, Kitchen Island, Multiple Living Areas, Main Level Primary, Pantry, Tub Shower, Walk-In Closet(s)
- Flooring: Tile, Wood
- Windows: Vinyl
- Has basement: No
- Has fireplace: No
Interior area
- Total structure area: 2,046
- Total interior livable area: 2,046 sqft
Property
Parking
- Total spaces: 2
- Parking features: Attached, Garage
- Attached garage spaces: 2
Features
- Levels: One
- Stories: 1
- Exterior features: Fire Pit, Private Yard, RV Hookup
- Fencing: Wall
Lot
- Size: 0.25 Acres
Details
- Additional structures: Shed(s)
- Parcel number: 1014068164519
- Zoning description: R-1
Construction
Type & style
- Home type: SingleFamily
- Property subtype: Single Family Residence
Materials
- Frame, Stucco
- Roof: Pitched,Shingle
Condition
- Resale
- New construction: No
- Year built: 1973
Utilities & green energy
- Sewer: Public Sewer
- Water: Public
- Utilities for property: Electricity Connected, Natural Gas Connected, Sewer Connected, Water Connected
Green energy
- Energy generation: None
Community & neighborhood
Location
- Region: Rio Rancho
Other
Other facts
- Listing terms: Cash,Conventional,FHA,VA Loan
Price history
| Date | Event | Price |
|---|---|---|
| 8/11/2023 | Sold | -- |
Source: | ||
| 7/13/2023 | Pending sale | $399,900$195/sqft |
Source: | ||
| 7/7/2023 | Listed for sale | $399,900+471.3%$195/sqft |
Source: | ||
| 9/30/2014 | Sold | -- |
Source: Public Record | ||
| 9/23/2014 | Listed for sale | $70,000-49.1%$34/sqft |
Source: RE/MAX ALLIANCE #824925 | ||
Public tax history
| Year | Property taxes | Tax assessment |
|---|---|---|
| 2025 | $3,868 -7.7% | $110,855 -4.6% |
| 2024 | $4,190 +277.4% | $116,250 +255.6% |
| 2023 | $1,110 +2.1% | $32,695 +3% |
Find assessor info on the county website
Neighborhood: 87124
Nearby schools
GreatSchools rating
- 5/10Rio Rancho Elementary SchoolGrades: K-5Distance: 0.3 mi
- 7/10Rio Rancho Middle SchoolGrades: 6-8Distance: 2.6 mi
- 7/10Rio Rancho High SchoolGrades: 9-12Distance: 1.5 mi
Schools provided by the listing agent
- High: Rio Rancho
Source: SWMLS. This data may not be complete. We recommend contacting the local school district to confirm school assignments for this home.
Get a cash offer in 3 minutes
Find out how much your home could sell for in as little as 3 minutes with a no-obligation cash offer.
Estimated market value
$401,600
Get a cash offer in 3 minutes
Find out how much your home could sell for in as little as 3 minutes with a no-obligation cash offer.
Estimated market value
$401,600
