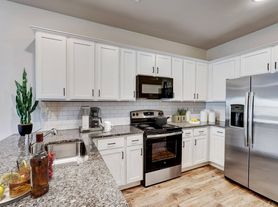Welcome to your dream home in the highly sought-after Centennial Lakes! Bring your rocking chairs and enjoy the front porch. Step inside to the two story living room with tons of natural light. Spacious Dining Room with coffered ceiling. Enjoy the open floor plan with a well equipped kitchen over-looking the Family Room and cozy fire place. Bedroom and full bathroom on main level. Mud room with storage at entrance of the 3 car garage. Upstairs you will find an oversized loft, a lovely primary suite with a well appointed bathroom and large closet with built-ins, 3 additional bedrooms, and 2 additional full bathrooms plus the laundry room! Unfinished basement is great for storage. Enjoy the fenced backyard and large deck! Excalibur Homes does not advertise on Facebook or Craigslist. Be advised that the sq ft and other features provided may be approximate. Prices and/or availability dates may change without notice. Lease terms 12 months or longer. Application fee is a non-refundable $75 per adult over 18 years of age. One-time $200 Administrative fee due at move-in. Most homes are pet-friendly. Breed restrictions may apply. Rental insurance required.
Copyright Georgia MLS. All rights reserved. Information is deemed reliable but not guaranteed.
House for rent
$2,800/mo
611 Ceremony Way, Acworth, GA 30102
5beds
3,967sqft
Price may not include required fees and charges.
Singlefamily
Available now
Central air
In hall laundry
Garage parking
Central, fireplace
What's special
Cozy fireplaceFenced backyardLarge deckFront porchOpen floor planLarge closet with built-insLaundry room
- 31 days |
- -- |
- -- |
Zillow last checked: 8 hours ago
Listing updated: December 01, 2025 at 01:00pm
Travel times
Facts & features
Interior
Bedrooms & bathrooms
- Bedrooms: 5
- Bathrooms: 4
- Full bathrooms: 4
Rooms
- Room types: Family Room
Heating
- Central, Fireplace
Cooling
- Central Air
Appliances
- Included: Microwave, Oven, Refrigerator
- Laundry: In Hall, In Unit
Features
- In-Law Floorplan, Walk-In Closet(s)
- Flooring: Carpet, Hardwood
- Has basement: Yes
- Has fireplace: Yes
Interior area
- Total interior livable area: 3,967 sqft
Property
Parking
- Parking features: Garage
- Has garage: Yes
- Details: Contact manager
Features
- Stories: 2
- Exterior features: Clubhouse, Factory Built, Garage, Gas Log, Heating system: Central, In Hall, In-Law Floorplan, Level, Loft, Lot Features: Level, Playground, Pool, Roof Type: Composition, Walk-In Closet(s)
- Has private pool: Yes
Details
- Parcel number: 21N06G370
Construction
Type & style
- Home type: SingleFamily
- Property subtype: SingleFamily
Materials
- Roof: Composition
Condition
- Year built: 2014
Community & HOA
Community
- Features: Clubhouse, Playground
HOA
- Amenities included: Pool
Location
- Region: Acworth
Financial & listing details
- Lease term: Contact For Details
Price history
| Date | Event | Price |
|---|---|---|
| 12/1/2025 | Price change | $2,800-9.7%$1/sqft |
Source: GAMLS #10646859 | ||
| 11/20/2025 | Listed for rent | $3,100-6.1%$1/sqft |
Source: GAMLS #10646859 | ||
| 8/30/2025 | Listing removed | $3,300$1/sqft |
Source: FMLS GA #7596176 | ||
| 8/20/2025 | Price change | $3,300-2.9%$1/sqft |
Source: FMLS GA #7596176 | ||
| 6/30/2025 | Listed for rent | $3,400$1/sqft |
Source: FMLS GA #7596176 | ||
Neighborhood: 30102
Nearby schools
GreatSchools rating
- 5/10Clark Creek Elementary SchoolGrades: PK-5Distance: 1 mi
- 7/10E.T. Booth Middle SchoolGrades: 6-8Distance: 4.4 mi
- 8/10Etowah High SchoolGrades: 9-12Distance: 4.3 mi

