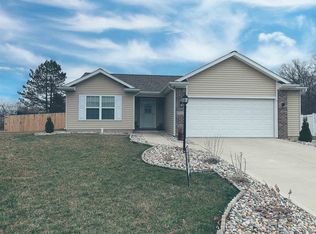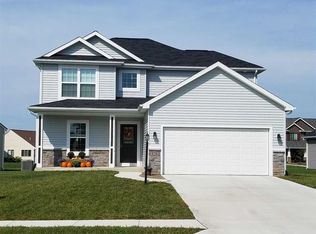Closed
$495,000
611 Carroll Rd, Fort Wayne, IN 46845
3beds
2,204sqft
Single Family Residence
Built in 1978
5 Acres Lot
$530,500 Zestimate®
$--/sqft
$2,228 Estimated rent
Home value
$530,500
$504,000 - $562,000
$2,228/mo
Zestimate® history
Loading...
Owner options
Explore your selling options
What's special
This beautiful home offers a perfect blend of comfort, style, and functionality. This RANCH-STYLE home is nestled on a private partially wooded 5 ACRES and is zoned agricultural - giving endless possibilities for its new owner. Step inside and you will fall in love with the open floor plan that flows seamlessly and boasts LVP flooring, a cozy wood-burning fireplace, and an abundance of natural light - making it perfect for entertaining guests or enjoying quality time with family. The 3 bedroom 2 bathroom split bedroom floorplan includes a large master suite with walk-in shower and closet, 2 additional bedrooms, and an additional large room that could easily be used as a 4th bedroom. The large eat-in kitchen offers extra cabinet/counter space, newer SS appliances, breakfast bar, pantry and leads to the oversized covered patio overlooking the picturesque view of the pool/deck and wooded tree-line along the back of the property. The home offers an oversized attached 2 car garage and LARGE outbuilding. Recent updates include: new flooring/roof/siding (2020), new water heater (2023), whole-house water filtration system, and more. Conveniently located near schools, shopping and walking trails. Don’t wait, this one won’t last long!
Zillow last checked: 8 hours ago
Listing updated: August 17, 2023 at 10:16am
Listed by:
Macy Russett realtormacyrussett@gmail.com,
Keller Williams Realty Group
Bought with:
Macy Russett, RB17002198
Keller Williams Realty Group
Source: IRMLS,MLS#: 202318634
Facts & features
Interior
Bedrooms & bathrooms
- Bedrooms: 3
- Bathrooms: 2
- Full bathrooms: 2
- Main level bedrooms: 3
Bedroom 1
- Level: Main
Bedroom 2
- Level: Main
Dining room
- Level: Main
- Area: 156
- Dimensions: 12 x 13
Kitchen
- Level: Main
- Area: 132
- Dimensions: 11 x 12
Living room
- Level: Main
- Area: 441
- Dimensions: 21 x 21
Heating
- Hot Water
Cooling
- Central Air
Appliances
- Included: Disposal, Range/Oven Hook Up Elec, Dishwasher, Microwave, Refrigerator, Washer, Dryer-Electric, Electric Range, Gas Water Heater, Water Softener Owned
- Laundry: Dryer Hook Up Gas/Elec, Sink, Main Level, Washer Hookup
Features
- 1st Bdrm En Suite, Breakfast Bar, Walk-In Closet(s), Eat-in Kitchen, Open Floorplan, Split Br Floor Plan, Stand Up Shower, Tub/Shower Combination
- Flooring: Carpet, Vinyl
- Windows: Blinds
- Has basement: No
- Attic: Pull Down Stairs,Storage
- Number of fireplaces: 1
- Fireplace features: Living Room, Wood Burning
Interior area
- Total structure area: 2,204
- Total interior livable area: 2,204 sqft
- Finished area above ground: 2,204
- Finished area below ground: 0
Property
Parking
- Total spaces: 2
- Parking features: Attached, Garage Door Opener, Heated Garage
- Attached garage spaces: 2
Features
- Levels: One
- Stories: 1
- Patio & porch: Covered, Porch Covered
- Pool features: Above Ground
Lot
- Size: 5 Acres
- Dimensions: 507 X 536
- Features: Few Trees, 3-5.9999, City/Town/Suburb, Near Walking Trail, Landscaped
Details
- Additional structures: Outbuilding
- Parcel number: 020228351001.002057
- Other equipment: Pool Equipment
Construction
Type & style
- Home type: SingleFamily
- Architectural style: Traditional
- Property subtype: Single Family Residence
Materials
- Brick, Vinyl Siding
- Foundation: Slab
Condition
- New construction: No
- Year built: 1978
Utilities & green energy
- Sewer: Septic Tank
- Water: Well
Community & neighborhood
Location
- Region: Fort Wayne
- Subdivision: None
Other
Other facts
- Listing terms: Cash,Conventional,FHA
Price history
| Date | Event | Price |
|---|---|---|
| 8/17/2023 | Sold | $495,000-1% |
Source: | ||
| 7/18/2023 | Pending sale | $499,900 |
Source: | ||
| 7/13/2023 | Price change | $499,900-3.8% |
Source: | ||
| 7/1/2023 | Price change | $519,900-3.7% |
Source: | ||
| 6/5/2023 | Listed for sale | $539,900+134.8% |
Source: | ||
Public tax history
| Year | Property taxes | Tax assessment |
|---|---|---|
| 2024 | $2,823 +23.9% | $384,600 +1.3% |
| 2023 | $2,278 +8.8% | $379,500 +20.1% |
| 2022 | $2,094 +8.7% | $316,100 +12.5% |
Find assessor info on the county website
Neighborhood: 46845
Nearby schools
GreatSchools rating
- 7/10Oak View Elementary SchoolGrades: K-5Distance: 1 mi
- 7/10Maple Creek Middle SchoolGrades: 6-8Distance: 0.8 mi
- 9/10Carroll High SchoolGrades: PK,9-12Distance: 2.2 mi
Schools provided by the listing agent
- Elementary: Oak View
- Middle: Maple Creek
- High: Carroll
- District: Northwest Allen County
Source: IRMLS. This data may not be complete. We recommend contacting the local school district to confirm school assignments for this home.

Get pre-qualified for a loan
At Zillow Home Loans, we can pre-qualify you in as little as 5 minutes with no impact to your credit score.An equal housing lender. NMLS #10287.
Sell for more on Zillow
Get a free Zillow Showcase℠ listing and you could sell for .
$530,500
2% more+ $10,610
With Zillow Showcase(estimated)
$541,110
