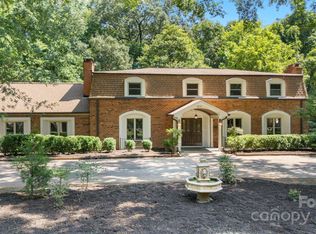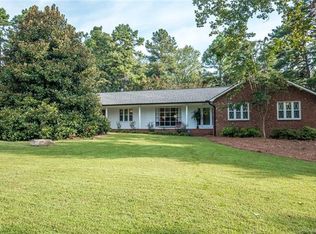Closed
$626,000
611 Burrage Rd NE, Concord, NC 28025
4beds
3,682sqft
Single Family Residence
Built in 1977
1.17 Acres Lot
$626,100 Zestimate®
$170/sqft
$3,402 Estimated rent
Home value
$626,100
$570,000 - $682,000
$3,402/mo
Zestimate® history
Loading...
Owner options
Explore your selling options
What's special
Get ready to fall in love with this 4-bed, 4-bath gem! This all-brick home has a car rear load garage and FULLY finished basement. The long driveway opens up to a beautiful stately home nestled on over 1acre of wooded paradise. All hardwood and ceramic tile on the main level. 2nd floor only has carpet in primary bedroom! The open gourmet kitchen has stainless steel appliances, lots of cabinets and granite countertops with a center cooktop island. Cozy up by one of the 4 fireplaces throughout the house! The primary bedroom is a retreat with a lit-up trey ceiling, a fireplace, and a spa-like bath with a separate shower and a jetted garden tub. Relax on the screened porch or the roomy deck and take in the scenic views of the land. Quiet living with easy access to everything. Conveniently located near shopping, restaurants, the hospital and highway access.
Finished basement has separate entrance and can easily be setup as separate living space/apartment
Zillow last checked: 8 hours ago
Listing updated: September 25, 2024 at 01:12pm
Listing Provided by:
Belinda Carr belinda@elitehomesnc.com,
Elite Concept Realty
Bought with:
Ryan Massey
Keller Williams South Park
Source: Canopy MLS as distributed by MLS GRID,MLS#: 4095319
Facts & features
Interior
Bedrooms & bathrooms
- Bedrooms: 4
- Bathrooms: 4
- Full bathrooms: 4
Primary bedroom
- Level: Upper
Primary bedroom
- Level: Upper
Bedroom s
- Level: Upper
Bedroom s
- Level: Basement
Bedroom s
- Level: Upper
Bedroom s
- Level: Upper
Bedroom s
- Level: Basement
Bedroom s
- Level: Upper
Bathroom full
- Level: Main
Bathroom full
- Level: Upper
Bathroom full
- Level: Basement
Bathroom full
- Level: Main
Bathroom full
- Level: Upper
Bathroom full
- Level: Basement
Bar entertainment
- Level: Basement
Bar entertainment
- Level: Basement
Other
- Level: Basement
Other
- Level: Basement
Den
- Level: Main
Den
- Level: Main
Dining room
- Level: Main
Dining room
- Level: Main
Kitchen
- Level: Main
Kitchen
- Level: Main
Living room
- Level: Main
Living room
- Level: Main
Media room
- Level: Basement
Media room
- Level: Basement
Office
- Level: Main
Office
- Level: Main
Heating
- Heat Pump
Cooling
- Ceiling Fan(s), Central Air, Heat Pump
Appliances
- Included: None
- Laundry: Electric Dryer Hookup, In Kitchen, Main Level
Features
- Soaking Tub, Wet Bar
- Basement: Apartment
- Fireplace features: Den, Gas Log, Living Room, Primary Bedroom, Recreation Room
Interior area
- Total structure area: 2,626
- Total interior livable area: 3,682 sqft
- Finished area above ground: 2,626
- Finished area below ground: 1,056
Property
Parking
- Total spaces: 6
- Parking features: Attached Garage, Garage Door Opener, Garage Faces Rear, Parking Space(s), Garage on Main Level
- Attached garage spaces: 2
- Uncovered spaces: 4
- Details: Parking Spaces: 3+
Features
- Levels: Two
- Stories: 2
- Patio & porch: Deck, Screened
- Waterfront features: None
Lot
- Size: 1.17 Acres
Details
- Parcel number: 56218873650000
- Zoning: RM-1
- Special conditions: Standard
Construction
Type & style
- Home type: SingleFamily
- Architectural style: French Provincial
- Property subtype: Single Family Residence
Materials
- Brick Full
Condition
- New construction: No
- Year built: 1977
Utilities & green energy
- Sewer: Public Sewer
- Water: City
Community & neighborhood
Location
- Region: Concord
- Subdivision: None
Other
Other facts
- Listing terms: Cash,Conventional,FHA,VA Loan
- Road surface type: Asphalt, Paved
Price history
| Date | Event | Price |
|---|---|---|
| 9/23/2024 | Sold | $626,000-3.7%$170/sqft |
Source: | ||
| 6/1/2024 | Price change | $650,000-7.1%$177/sqft |
Source: | ||
| 3/7/2024 | Listed for sale | $700,000+150%$190/sqft |
Source: | ||
| 4/29/2014 | Sold | $280,000+0%$76/sqft |
Source: | ||
| 3/11/2014 | Listed for sale | $279,900+1.8%$76/sqft |
Source: Century 21 Towne & Country #2212827 | ||
Public tax history
| Year | Property taxes | Tax assessment |
|---|---|---|
| 2024 | $4,680 +35.3% | $469,920 +65.7% |
| 2023 | $3,460 | $283,570 |
| 2022 | $3,460 | $283,570 |
Find assessor info on the county website
Neighborhood: 28025
Nearby schools
GreatSchools rating
- 6/10Beverly Hills ElementaryGrades: K-5Distance: 0.9 mi
- 2/10Concord MiddleGrades: 6-8Distance: 2 mi
- 5/10Concord HighGrades: 9-12Distance: 0.5 mi
Get a cash offer in 3 minutes
Find out how much your home could sell for in as little as 3 minutes with a no-obligation cash offer.
Estimated market value
$626,100
Get a cash offer in 3 minutes
Find out how much your home could sell for in as little as 3 minutes with a no-obligation cash offer.
Estimated market value
$626,100

