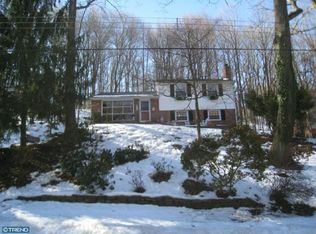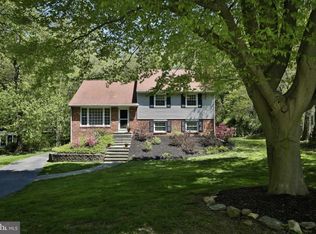Sold for $750,000
$750,000
611 Brookwood Rd, Wayne, PA 19087
3beds
2,077sqft
Single Family Residence
Built in 1960
0.49 Acres Lot
$767,500 Zestimate®
$361/sqft
$4,501 Estimated rent
Home value
$767,500
$714,000 - $829,000
$4,501/mo
Zestimate® history
Loading...
Owner options
Explore your selling options
What's special
Welcome to 611 Brookwood Road! Nestled atop a hill in the highly sought-after Bob White Farm neighborhood, within the award-winning Upper Merion School District, this home is set on a generously sized 0.49-acre lot. It has been meticulously cared for, and its quality is evident throughout. Boasting over 2,000 square feet of living space, this move-in-ready home features 3 bedrooms, 2.5 bathrooms, and a 2-car garage with convenient indoor access. The main level presents a spacious, open-concept design that seamlessly connects the dining area to a beautifully updated gourmet kitchen. Highlights of the kitchen include premium white shaker-style cabinets, sleek granite countertops, a farmhouse-style front apron sink, stainless steel appliances, a range hood, and a subway-tiled backsplash extending to the ceiling. A cozy coffee nook and an enhanced lighting package, with pendant lights over the eat-in island, add both style and functionality. Sliding doors in the dining room lead to a rear deck and low-maintenance backyard, ideal for grilling and entertaining. The above-grade lower level features an expansive rec room with hardwood floors throughout, a gas-burning fireplace with a stone surround and wooden mantle, along with a powder room and laundry area for added convenience. On the upper level, the primary ensuite serves as a private retreat, complete with a bathroom featuring a stall shower and a cabinet-style vanity. Two additional bedrooms share a well-appointed 4-piece hall bath with a tub/shower combo, completing the upper level. Rest easy knowing that the major systems of the home have been recently updated for your peace of mind. The homeowners have replaced the water heater (2024), HVAC system (2024), and roof (2022). Additionally, the front yard hardscaping and retaining wall near the garage have been fully replaced, ensuring the exterior is just as well-maintained as the interior. Location, Location, Location: This home offers unbeatable convenience! Just minutes from the King of Prussia Mall, top-rated restaurants, premier shopping, and the Gulph Mills Regional Rail Station. With easy access to major highways including the PA Turnpike, I-76, and the Blue Route, commuting is a breeze. Don’t miss your chance to own this exceptional property—schedule your tour today.
Zillow last checked: 8 hours ago
Listing updated: May 05, 2025 at 10:10pm
Listed by:
Ana Lee 610-787-2497,
KW Empower
Bought with:
Kara Markley, AB069433
Compass RE
Source: Bright MLS,MLS#: PAMC2130922
Facts & features
Interior
Bedrooms & bathrooms
- Bedrooms: 3
- Bathrooms: 3
- Full bathrooms: 2
- 1/2 bathrooms: 1
Primary bedroom
- Level: Upper
- Dimensions: 1 X 1
Bedroom 2
- Level: Upper
- Area: 1 Square Feet
- Dimensions: 1 X 1
Bedroom 3
- Level: Upper
Primary bathroom
- Features: Bathroom - Stall Shower
- Level: Upper
Bathroom 2
- Features: Bathroom - Tub Shower
- Level: Upper
Dining room
- Level: Main
- Area: 1 Square Feet
- Dimensions: 1 X 1
Family room
- Features: Fireplace - Gas
- Level: Lower
- Area: 1 Square Feet
- Dimensions: 1 X 1
Half bath
- Level: Lower
Kitchen
- Features: Kitchen Island, Eat-in Kitchen, Lighting - Pendants, Recessed Lighting
- Level: Main
- Area: 1 Square Feet
- Dimensions: 1 X 1
Laundry
- Level: Lower
- Area: 1 Square Feet
- Dimensions: 1 X 1
Living room
- Level: Main
- Area: 1 Square Feet
- Dimensions: 1 X 1
Heating
- Forced Air, Natural Gas
Cooling
- Central Air, Other
Appliances
- Included: Disposal, Dishwasher, Cooktop, Range Hood, Refrigerator, Stainless Steel Appliance(s), Microwave, Washer, Dryer, Gas Water Heater
- Laundry: Lower Level, Laundry Room
Features
- Kitchen Island, Ceiling Fan(s), Dining Area
- Flooring: Wood, Tile/Brick, Marble
- Windows: Replacement
- Basement: Full,Finished
- Number of fireplaces: 1
- Fireplace features: Brick, Stone
Interior area
- Total structure area: 2,077
- Total interior livable area: 2,077 sqft
- Finished area above ground: 2,077
- Finished area below ground: 0
Property
Parking
- Total spaces: 4
- Parking features: Oversized, Asphalt, On Street, Driveway, Attached
- Attached garage spaces: 2
- Uncovered spaces: 2
Accessibility
- Accessibility features: None
Features
- Levels: Multi/Split,Two and One Half
- Stories: 2
- Patio & porch: Deck, Patio
- Exterior features: Lighting
- Pool features: None
- Fencing: Other
- Has view: Yes
- View description: Trees/Woods
Lot
- Size: 0.49 Acres
- Dimensions: 130.00 x 0.00
- Features: Front Yard, Rear Yard, SideYard(s)
Details
- Additional structures: Above Grade, Below Grade
- Parcel number: 580002293007
- Zoning: R1
- Special conditions: Standard
Construction
Type & style
- Home type: SingleFamily
- Architectural style: Colonial
- Property subtype: Single Family Residence
Materials
- Brick
- Foundation: Other
Condition
- Excellent
- New construction: No
- Year built: 1960
Utilities & green energy
- Sewer: Public Sewer
- Water: Public
Community & neighborhood
Location
- Region: Wayne
- Subdivision: Bob White Farms
- Municipality: UPPER MERION TWP
Other
Other facts
- Listing agreement: Exclusive Right To Sell
- Ownership: Fee Simple
Price history
| Date | Event | Price |
|---|---|---|
| 4/22/2025 | Sold | $750,000+15.4%$361/sqft |
Source: | ||
| 3/8/2025 | Pending sale | $650,000$313/sqft |
Source: | ||
| 3/6/2025 | Listed for sale | $650,000+64.6%$313/sqft |
Source: | ||
| 7/1/2016 | Sold | $395,000+1.8%$190/sqft |
Source: Public Record Report a problem | ||
| 4/25/2016 | Pending sale | $388,000$187/sqft |
Source: HK99 Realty, LLC #6766918 Report a problem | ||
Public tax history
| Year | Property taxes | Tax assessment |
|---|---|---|
| 2025 | $5,323 +6.9% | $164,490 |
| 2024 | $4,979 | $164,490 |
| 2023 | $4,979 +6.4% | $164,490 |
Find assessor info on the county website
Neighborhood: 19087
Nearby schools
GreatSchools rating
- 6/10Roberts El SchoolGrades: K-4Distance: 0.7 mi
- 5/10Upper Merion Middle SchoolGrades: 5-8Distance: 1.9 mi
- 6/10Upper Merion High SchoolGrades: 9-12Distance: 1.8 mi
Schools provided by the listing agent
- Elementary: Roberts
- Middle: Upper Merion
- High: Upper Merion
- District: Upper Merion Area
Source: Bright MLS. This data may not be complete. We recommend contacting the local school district to confirm school assignments for this home.
Get a cash offer in 3 minutes
Find out how much your home could sell for in as little as 3 minutes with a no-obligation cash offer.
Estimated market value$767,500
Get a cash offer in 3 minutes
Find out how much your home could sell for in as little as 3 minutes with a no-obligation cash offer.
Estimated market value
$767,500

