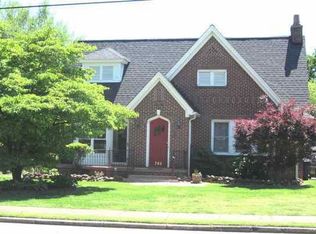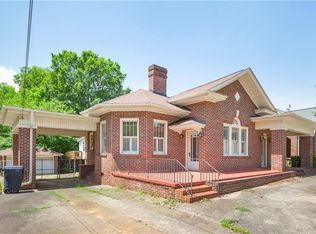Sold for $310,000 on 04/12/23
$310,000
611 Boulevard, Anderson, SC 29621
3beds
2,036sqft
Single Family Residence
Built in 1911
0.46 Acres Lot
$310,300 Zestimate®
$152/sqft
$1,684 Estimated rent
Home value
$310,300
$285,000 - $338,000
$1,684/mo
Zestimate® history
Loading...
Owner options
Explore your selling options
What's special
We like to make things EASY since no one enjoys “hard,” you’ll find it dreamy and simple to move into the renovated home on 611 Boulevard! This home has been taken “back to the studs” from the basement, all the way up to the ceiling! Reworked and excellently curated, this home remains a gem in Anderson. The dining room is accented by a fireplace that reaches up to the 9' ceiling. Canned lighting and custom light fixures illuminate the house. Natural light fills the living room, and it flows into the breakfast nook and kitchen. Designed for a Chef and Entertainer, this space has quartz countertops, gas cooktop and range, a vented hood, a stainless steel refrigerator and dishwasher, a wine cooler and farmhouse porcelain sink! This level also includes the Primary bedroom with ensuite - the full tiled, frameless shower door with muted gold accents are sure to steal your heart! There are two additional bedrooms as well as a guest bathroom. A discreet door leads you to the finished walk out basement with two additional rooms that could serve a variety of uses - from home office to home gym, to guest quarters to craft space - anything you can imagine! Located within walking distance of Anderson University and a 3 minute drive to Downtown Anderson, you will love this iconic home's location!
Zillow last checked: 8 hours ago
Listing updated: October 03, 2024 at 01:13pm
Listed by:
The Clever People 864-940-3777,
eXp Realty LLC - (Anderson)
Bought with:
Debbie Dorn, 8560
Coldwell Banker Caine - Anders
Source: WUMLS,MLS#: 20259590 Originating MLS: Western Upstate Association of Realtors
Originating MLS: Western Upstate Association of Realtors
Facts & features
Interior
Bedrooms & bathrooms
- Bedrooms: 3
- Bathrooms: 2
- Full bathrooms: 2
- Main level bathrooms: 2
- Main level bedrooms: 3
Primary bedroom
- Level: Main
- Dimensions: 14X10
Bedroom 2
- Level: Main
- Dimensions: 14X11
Bedroom 3
- Level: Main
- Dimensions: 11X10
Primary bathroom
- Level: Main
- Dimensions: 6X5
Dining room
- Level: Main
- Dimensions: 14X13
Kitchen
- Level: Main
- Dimensions: 14X16
Laundry
- Level: Main
- Dimensions: 7X6
Heating
- Central, Electric
Cooling
- Central Air, Electric
Appliances
- Included: Dishwasher, Gas Cooktop, Disposal, Gas Range, Refrigerator
- Laundry: Washer Hookup
Features
- Ceiling Fan(s), Fireplace, Bath in Primary Bedroom, Main Level Primary, Smooth Ceilings, Shower Only, Walk-In Shower
- Flooring: Laminate
- Windows: Storm Window(s)
- Basement: Finished,Crawl Space
- Has fireplace: Yes
Interior area
- Total structure area: 1,933
- Total interior livable area: 2,036 sqft
- Finished area above ground: 1,640
- Finished area below ground: 396
Property
Parking
- Parking features: None, Driveway, Other
Accessibility
- Accessibility features: Low Threshold Shower
Features
- Levels: One
- Stories: 1
- Exterior features: Storm Windows/Doors
Lot
- Size: 0.46 Acres
- Features: City Lot, Level, Subdivision
Details
- Parcel number: 1490101009
Construction
Type & style
- Home type: SingleFamily
- Architectural style: Traditional
- Property subtype: Single Family Residence
Materials
- Brick
- Foundation: Crawlspace
- Roof: Architectural,Shingle
Condition
- Year built: 1911
Utilities & green energy
- Sewer: Public Sewer
- Water: Public
- Utilities for property: Electricity Available, Sewer Available, Water Available
Community & neighborhood
Security
- Security features: Smoke Detector(s)
Location
- Region: Anderson
- Subdivision: Hillcrest Acres
HOA & financial
HOA
- Has HOA: No
Other
Other facts
- Listing agreement: Exclusive Right To Sell
Price history
| Date | Event | Price |
|---|---|---|
| 4/12/2023 | Sold | $310,000-6%$152/sqft |
Source: | ||
| 3/14/2023 | Pending sale | $329,900$162/sqft |
Source: | ||
| 2/23/2023 | Listed for sale | $329,900-5.7%$162/sqft |
Source: | ||
| 2/19/2023 | Listing removed | -- |
Source: Owner Report a problem | ||
| 2/17/2023 | Price change | $350,000-6.7%$172/sqft |
Source: Owner Report a problem | ||
Public tax history
| Year | Property taxes | Tax assessment |
|---|---|---|
| 2024 | -- | $18,530 +576.3% |
| 2023 | $1,129 +2% | $2,740 |
| 2022 | $1,107 +9% | $2,740 +25.7% |
Find assessor info on the county website
Neighborhood: 29621
Nearby schools
GreatSchools rating
- 6/10Calhoun Academy Of The ArtsGrades: PK-5Distance: 1.3 mi
- 7/10Mccants Middle SchoolGrades: 6-8Distance: 1.3 mi
- 8/10T. L. Hanna High SchoolGrades: 9-12Distance: 3.8 mi
Schools provided by the listing agent
- Elementary: Calhoun Elem
- Middle: Mccants Middle
- High: Tl Hanna High
Source: WUMLS. This data may not be complete. We recommend contacting the local school district to confirm school assignments for this home.

Get pre-qualified for a loan
At Zillow Home Loans, we can pre-qualify you in as little as 5 minutes with no impact to your credit score.An equal housing lender. NMLS #10287.
Sell for more on Zillow
Get a free Zillow Showcase℠ listing and you could sell for .
$310,300
2% more+ $6,206
With Zillow Showcase(estimated)
$316,506
