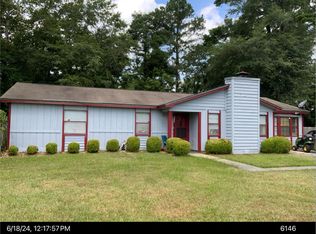Sold for $210,000
$210,000
611 Bison Ln, Albany, GA 31721
4beds
1,698sqft
Detached Single Family
Built in 1980
0.35 Acres Lot
$210,200 Zestimate®
$124/sqft
$1,356 Estimated rent
Home value
$210,200
$189,000 - $233,000
$1,356/mo
Zestimate® history
Loading...
Owner options
Explore your selling options
What's special
Back on the market!!! New Lower Price.!!!This beautifully remodeled home is truly move-in ready and offers a fresh start with upgrades throughout. From the brand-new roof to the luxury vinyl plank flooring, every detail has been thoughtfully updated to provide both style and comfort. The home features new energy-efficient windows that allow plenty of natural light, as well as stunning recessed lighting that adds a modern touch. You'll love the brand-new Custom cabinetry with Astonishing Quartz countertops, which offers plenty of storage and a sleek look that complements the home's overall design. This property has everything you need and more—perfect for those seeking a place to settle in and enjoy for years to come. Don't miss your chance to own this exceptionally home. Contact your agent today to schedule a private tour. This opportunity won't last long!
Zillow last checked: 8 hours ago
Listing updated: February 18, 2026 at 06:25am
Listed by:
Jamereon Little 229-234-1201,
COLDWELL BANKER WALDEN & KIRKLAND
Bought with:
Jamereon Little, 393514
COLDWELL BANKER WALDEN & KIRKLAND
Source: SWGMLS,MLS#: 165036
Facts & features
Interior
Bedrooms & bathrooms
- Bedrooms: 4
- Bathrooms: 3
- Full bathrooms: 3
Heating
- Heat: Central Electric, Fireplace(s)
Cooling
- A/C: Central Electric
Appliances
- Included: Refrigerator, Stove/Oven Electric
Features
- Newly Painted, Recessed Lighting, Open Floorplan, Granite Counters, Walls (Sheet Rock), Entrance Foyer
- Flooring: Luxury Vinyl
- Windows: No Window Treatments
- Has fireplace: Yes
Interior area
- Total structure area: 1,698
- Total interior livable area: 1,698 sqft
Property
Parking
- Parking features: Driveway Only
- Has uncovered spaces: Yes
Features
- Levels: Multi/Split
- Stories: 1
- Exterior features: None
- Waterfront features: None
Lot
- Size: 0.35 Acres
- Features: None
Details
- Parcel number: 00365/00003/026
Construction
Type & style
- Home type: SingleFamily
- Architectural style: Traditional
- Property subtype: Detached Single Family
Materials
- HardiPlank Type, HardiPlank Type Trim
- Foundation: Slab
- Roof: Shingle
Condition
- Year built: 1980
Utilities & green energy
- Electric: Albany Utilities
- Sewer: Albany Utilities
- Water: Albany Utilities
- Utilities for property: Electricity Connected
Community & neighborhood
Location
- Region: Albany
- Subdivision: Indian Creek
Other
Other facts
- Listing terms: Cash,FHA,VA Loan,Conventional
Price history
| Date | Event | Price |
|---|---|---|
| 2/13/2026 | Sold | $210,000+5%$124/sqft |
Source: SWGMLS #165036 Report a problem | ||
| 12/30/2025 | Listed for sale | $199,990$118/sqft |
Source: SWGMLS #165036 Report a problem | ||
| 12/19/2025 | Pending sale | $199,990$118/sqft |
Source: SWGMLS #165036 Report a problem | ||
| 10/15/2025 | Price change | $199,990-3.4%$118/sqft |
Source: SWGMLS #165036 Report a problem | ||
| 9/24/2025 | Price change | $207,000-2.4%$122/sqft |
Source: SWGMLS #165036 Report a problem | ||
Public tax history
| Year | Property taxes | Tax assessment |
|---|---|---|
| 2025 | $1,476 +6.9% | $29,156 +0.7% |
| 2024 | $1,382 +2.4% | $28,960 |
| 2023 | $1,349 +7.5% | $28,960 |
Find assessor info on the county website
Neighborhood: 31721
Nearby schools
GreatSchools rating
- 5/10Live Oak Elementary SchoolGrades: PK-5Distance: 1.5 mi
- 5/10Merry Acres Middle SchoolGrades: 6-8Distance: 4.3 mi
- 5/10Westover High SchoolGrades: 9-12Distance: 2.7 mi
Get pre-qualified for a loan
At Zillow Home Loans, we can pre-qualify you in as little as 5 minutes with no impact to your credit score.An equal housing lender. NMLS #10287.
Sell for more on Zillow
Get a Zillow Showcase℠ listing at no additional cost and you could sell for .
$210,200
2% more+$4,204
With Zillow Showcase(estimated)$214,404
