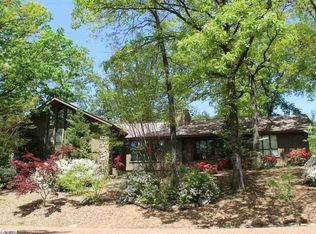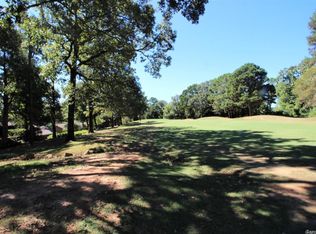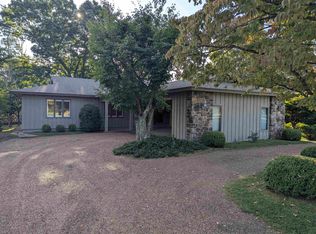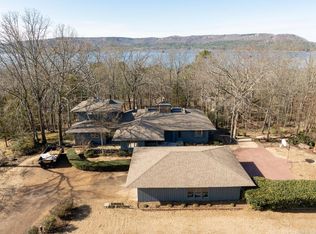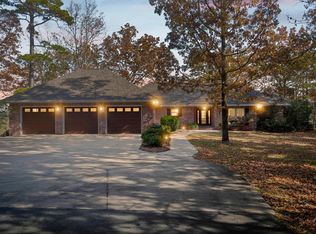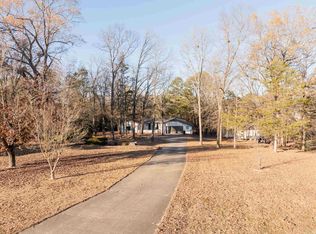Lovely Eden Isle on the 15th fairway of the Red Apple Championship Golf Course! Designed and built by Architect Frank McGary (that's the listing agent's understanding), this home is structurally in perfect condition! McGary, who studied under Fay Jones, designed many of the most beautiful homes on Eden Isle! 3-bedrooms, 2.5 baths, 2 living areas, updated kitchen and master bath, wonderful large outdoor living area and outdoor kitchen! Very short golf cart ride to Eden Isle Marina and to the Red Apple Inn. A well-cared-for home that's ready to go!
Active
$799,900
611 Birchbrook Rd, Heber Springs, AR 72543
3beds
2,587sqft
Est.:
Single Family Residence
Built in 1986
0.35 Acres Lot
$-- Zestimate®
$309/sqft
$174/mo HOA
What's special
Outdoor kitchenUpdated kitchenMaster bath
- 164 days |
- 170 |
- 2 |
Zillow last checked: 8 hours ago
Listing updated: July 22, 2025 at 11:23pm
Listed by:
Mark McKenzie 501-250-3231,
McKenzie Realty Group 501-362-7500
Source: CARMLS,MLS#: 25028108
Tour with a local agent
Facts & features
Interior
Bedrooms & bathrooms
- Bedrooms: 3
- Bathrooms: 3
- Full bathrooms: 2
- 1/2 bathrooms: 1
Rooms
- Room types: Den/Family Room, Game Room, Other (see remarks)
Dining room
- Features: Kitchen/Dining Combo, Living/Dining Combo, Breakfast Bar
Heating
- Natural Gas
Cooling
- Electric
Appliances
- Included: Free-Standing Range, Surface Range, Dishwasher, Disposal, Refrigerator
Features
- Pantry, Primary Bedroom/Main Lv
- Flooring: Carpet, Wood, Tile, Luxury Vinyl
- Has fireplace: Yes
- Fireplace features: Gas Log
Interior area
- Total structure area: 2,587
- Total interior livable area: 2,587 sqft
Property
Parking
- Total spaces: 2
- Parking features: Garage, Two Car, Other
- Has garage: Yes
Features
- Levels: Two,Multi/Split
- Has view: Yes
- View description: Golf Course
- Frontage type: Golf Course
Lot
- Size: 0.35 Acres
- Dimensions: 138 x 118 x 137 x 103
- Features: Sloped, Level, Resort Property, Subdivided
Details
- Parcel number: 00201899000
Construction
Type & style
- Home type: SingleFamily
- Architectural style: Other (see remarks)
- Property subtype: Single Family Residence
Materials
- Foundation: Slab, Slab/Crawl Combination
- Roof: Shingle
Condition
- New construction: No
- Year built: 1986
Utilities & green energy
- Electric: Electric-Co-op
- Gas: Gas-Natural
- Sewer: Public Sewer
- Water: Public
- Utilities for property: Natural Gas Connected, Cable Connected, Telephone-Private
Community & HOA
Community
- Subdivision: Eden Isle Estates
HOA
- Has HOA: Yes
- HOA fee: $2,092 annually
Location
- Region: Heber Springs
Financial & listing details
- Price per square foot: $309/sqft
- Tax assessed value: $80,000
- Annual tax amount: $2,739
- Date on market: 7/16/2025
- Road surface type: Paved
Estimated market value
Not available
Estimated sales range
Not available
Not available
Price history
Price history
| Date | Event | Price |
|---|---|---|
| 7/16/2025 | Listed for sale | $799,900-5.6%$309/sqft |
Source: | ||
| 7/15/2025 | Listing removed | $847,000$327/sqft |
Source: | ||
| 6/27/2025 | Price change | $847,000-0.3%$327/sqft |
Source: | ||
| 6/14/2025 | Price change | $849,500-2.3%$328/sqft |
Source: | ||
| 4/21/2025 | Price change | $869,500-1.1%$336/sqft |
Source: | ||
Public tax history
Public tax history
| Year | Property taxes | Tax assessment |
|---|---|---|
| 2024 | $606 | $16,000 |
| 2023 | $606 +107.8% | $16,000 +107.8% |
| 2022 | $292 +10% | $7,700 +10% |
Find assessor info on the county website
BuyAbility℠ payment
Est. payment
$3,869/mo
Principal & interest
$3102
Property taxes
$313
Other costs
$454
Climate risks
Neighborhood: 72543
Nearby schools
GreatSchools rating
- 6/10Heber Springs Elementary SchoolGrades: PK-5Distance: 3.9 mi
- 8/10Heber Springs Middle SchoolGrades: 6-8Distance: 4 mi
- 7/10Heber Springs High SchoolGrades: 9-12Distance: 4 mi
- Loading
- Loading
