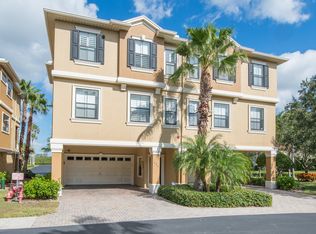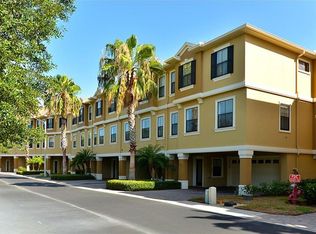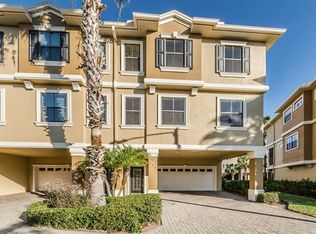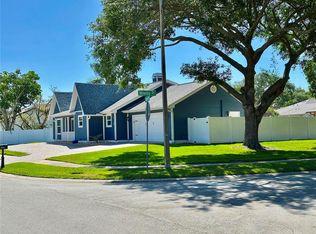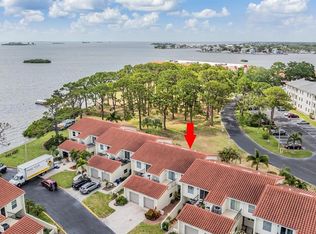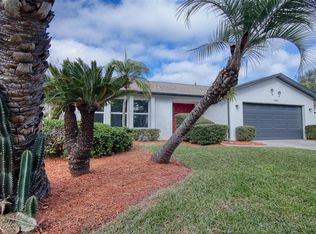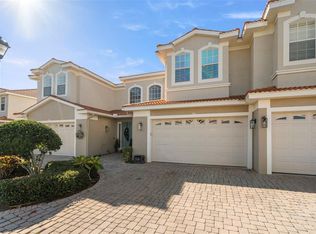Under contract-accepting backup offers. HOA fees lower by $220 next year! Motivated Seller! Premier Living in Mediterranean Manor, Dunedin, Florida. This community has remained consistently exclusive, thanks to its impressive array of amenities and prime location. Proximity is close to Dunedin Causeway, Honeymoon Island, Caladesi Island State Park—known for the stunning beaches—and the boating paradise of St. Joseph Sound for easy access to the area’s barrier islands and Intracoastal Waterways. Dunedin is celebrated for being the number one place to retire. Features include a walkable downtown filled with quaint shops, and a variety of restaurants. Residents can bike the Pinellas Trail, which leads directly to Ozona, Palm Harbor, or Dunedin, all of which host festivals and other popular destinations. Just steps away is a golf course and the Jolly Trolly Stop, to Clearwater or Tarpon Springs. Everyday conveniences are within reach, with Publix and Walgreens nearby, and a wide selection of eateries and shopping. This is truly paradise living, where you can watch fiery sunsets and spot dolphins or the occasional manatee from the community park, all while enjoying the beauty of the water and the gentle sea breeze. Residents have access to a private beach, offering opportunities to soak up the sun and enjoy the beautiful waters. Dolphins and fish are often seen jumping, while birds and sailboats pass by. Kayak storage and launches, and boat moorings are right outside the park. Paddle boards and good fishing is right outside your home. Mediterranean Manor comprises almost 400 condos, all sharing resort-style amenities. Unit 611 is located in the affordable yet exclusive Bella Costa Village, which consists of seven newer buildings with over thirty eight units built in 2007. These units typically feature a 2.5-car enclosed garage and workshop, a patio, storage space, a private elevator entrance or stairs. Bella Costa units are rarely available; the last sale was two years ago. Bella Costa is situated next to the opulent Reserve (waterview), also built in 2007, with four buildings, each unit runs around $1.4 million, same amenities. The 611 Bella Loop is a spacious 2,434 SF heated townhome, featuring three bedrooms, two and a half baths, bright and airy interiors, high ceilings, and oversize sliding glass doors that open onto a private balcony overlooking a pond fountain view. These units are in limited supply. Recent updates include new wood laminate flooring in most of the second floor and elevator areas as well as the laundry hall and elevator area on the third floor. The kitchen features new stainless appliances, and the garage floor has been freshly painted along with other necessary areas. Leasing is permitted. According to the seller, there are no damages from last year’s storms, as the garage occupies the ground floor and the living areas are safely located on the two floors above. The HOA fee is $870 per month and includes water, garbage, basic cable, high-speed internet, insurance, lawn care, beach maintenance, and access to complex amenities such as two clubhouses, a pool, park, beach, tennis, pickleball, bocce, shuffleboard courts, manager and a fitness room. The resort-style clubs offer a variety of recreational activities, including, water aerobics, shuffleboard, poker, bridge, canasta, pool league, and more. Mediterranean Manor is not a 55-plus community One pet is welcome. Tampa Airport is just minutes away. Time to live where others vacation.
Pending
Price cut: $20K (11/28)
$669,000
611 Bella Loop, Dunedin, FL 34698
3beds
2,435sqft
Est.:
Townhouse
Built in 2007
3.05 Acres Lot
$635,800 Zestimate®
$275/sqft
$870/mo HOA
What's special
Boat mooringsThree bedroomsTwo clubhousesStunning beachesHigh ceilingsKayak storage and launchesWatch fiery sunsets
- 112 days |
- 247 |
- 6 |
Zillow last checked: 8 hours ago
Listing updated: December 23, 2025 at 02:06pm
Listing Provided by:
Don Moore 727-271-1529,
KELLER WILLIAMS REALTY- PALM H 727-772-0772
Source: Stellar MLS,MLS#: TB8428948 Originating MLS: Suncoast Tampa
Originating MLS: Suncoast Tampa

Facts & features
Interior
Bedrooms & bathrooms
- Bedrooms: 3
- Bathrooms: 3
- Full bathrooms: 2
- 1/2 bathrooms: 1
Rooms
- Room types: Living Room, Great Room, Utility Room, Storage Rooms
Primary bedroom
- Features: En Suite Bathroom, Walk-In Closet(s)
- Level: Third
- Area: 432 Square Feet
- Dimensions: 18x24
Primary bathroom
- Features: Dual Sinks, En Suite Bathroom, Exhaust Fan, Makeup/Vanity Space, Stone Counters, Tub with Separate Shower Stall
- Level: Third
- Area: 117 Square Feet
- Dimensions: 9x13
Bathroom 2
- Features: Dual Sinks, Linen Closet
- Level: Third
- Area: 60 Square Feet
- Dimensions: 6x10
Kitchen
- Features: Breakfast Bar, Kitchen Island, Stone Counters
- Level: Second
- Area: 240 Square Feet
- Dimensions: 15x16
Living room
- Features: Built-in Features
- Level: Second
- Area: 360 Square Feet
- Dimensions: 15x24
Heating
- Central, Electric, Exhaust Fan, Heat Pump
Cooling
- Central Air
Appliances
- Included: Dishwasher, Disposal, Dryer, Electric Water Heater, Exhaust Fan, Microwave, Range, Refrigerator, Washer
- Laundry: Inside, Laundry Closet, Upper Level
Features
- Eating Space In Kitchen, Elevator, High Ceilings, Living Room/Dining Room Combo, PrimaryBedroom Upstairs, Solid Wood Cabinets, Stone Counters, Walk-In Closet(s)
- Flooring: Carpet, Ceramic Tile
- Doors: Sliding Doors
- Windows: Blinds, Window Treatments
- Has fireplace: No
Interior area
- Total structure area: 2,935
- Total interior livable area: 2,435 sqft
Video & virtual tour
Property
Parking
- Total spaces: 2
- Parking features: Covered, Driveway, Garage Door Opener, Golf Cart Parking, Off Street, Oversized, Workshop in Garage
- Attached garage spaces: 2
- Has uncovered spaces: Yes
Accessibility
- Accessibility features: Accessible Approach with Ramp, Accessible Bedroom, Accessible Common Area, Accessible Elevator Installed, Accessible Entrance, Accessible Central Living Area, Customized Wheelchair Accessible
Features
- Levels: Three Or More
- Stories: 3
- Patio & porch: Covered, Deck, Enclosed, Patio, Porch, Rear Porch, Screened
- Exterior features: Balcony, Lighting, Private Mailbox, Sidewalk, Storage, Tennis Court(s)
- Pool features: Heated, In Ground, Salt Water, Self Cleaning, Tile
- Has view: Yes
- View description: Garden, Tennis Court, Trees/Woods, Water, Bay/Harbor - Partial, Gulf/Ocean - Partial, Intracoastal Waterway, Lagoon, Pond
- Has water view: Yes
- Water view: Water,Bay/Harbor - Partial,Gulf/Ocean - Partial,Intracoastal Waterway,Lagoon,Pond
- Waterfront features: Bay/Harbor Front, Gulf/Ocean Front, Waterfront, Bay/Harbor, Beach, Gulf/Ocean, Gulf/Ocean to Bay, Intracoastal Waterway, Lagoon, Pond, Bay/Harbor Access, Gulf/Ocean Access, Intracoastal Waterway Access, Lagoon Access, Pond Access, Boat Port
- Body of water: GULF
Lot
- Size: 3.05 Acres
- Features: FloodZone, In County, Sidewalk
- Residential vegetation: Mature Landscaping, Oak Trees, Trees/Landscaped, Wooded
Details
- Additional structures: Storage, Tennis Court(s), Workshop
- Parcel number: 152815063560060030
- Special conditions: None
Construction
Type & style
- Home type: Townhouse
- Architectural style: Florida,Other,Mediterranean
- Property subtype: Townhouse
- Attached to another structure: Yes
Materials
- Block, Stucco, Wood Frame
- Foundation: Block, Slab
- Roof: Shingle
Condition
- Completed
- New construction: No
- Year built: 2007
Utilities & green energy
- Sewer: Public Sewer
- Water: Public
- Utilities for property: BB/HS Internet Available, Cable Available, Electricity Available, Electricity Connected, Fire Hydrant, Phone Available, Sewer Connected, Street Lights, Underground Utilities, Water Connected
Community & HOA
Community
- Features: Bay/Harbor Front, Fishing, Gulf/Ocean Front, Water Access, Waterfront, Clubhouse, Deed Restrictions, Fitness Center, Irrigation-Reclaimed Water, Park, Pool, Sidewalks, Tennis Court(s)
- Security: Fire Sprinkler System, Security Lights, Security System Leased, Smoke Detector(s)
- Subdivision: BELLA COSTA AT MEDITERRANEAN CONDO
HOA
- Has HOA: Yes
- Amenities included: Clubhouse, Fitness Center, Maintenance, Park, Pickleball Court(s), Pool, Recreation Facilities, Shuffleboard Court, Tennis Court(s)
- Services included: Cable TV, Common Area Taxes, Community Pool, Reserve Fund, Insurance, Maintenance Grounds, Maintenance Repairs, Pest Control, Sewer, Trash, Water
- HOA fee: $870 monthly
- HOA name: Sentry Management
- HOA phone: 727-799-8982
- Pet fee: $0 monthly
Location
- Region: Dunedin
Financial & listing details
- Price per square foot: $275/sqft
- Tax assessed value: $451,299
- Annual tax amount: $7,761
- Date on market: 9/17/2025
- Cumulative days on market: 113 days
- Listing terms: Cash,Conventional,FHA,VA Loan
- Ownership: Condominium
- Total actual rent: 0
- Electric utility on property: Yes
- Road surface type: Paved, Asphalt
Estimated market value
$635,800
$604,000 - $668,000
$3,812/mo
Price history
Price history
| Date | Event | Price |
|---|---|---|
| 12/23/2025 | Pending sale | $669,000$275/sqft |
Source: | ||
| 11/28/2025 | Price change | $669,000-2.9%$275/sqft |
Source: | ||
| 11/18/2025 | Price change | $689,000-3.5%$283/sqft |
Source: | ||
| 11/1/2025 | Price change | $714,000-2.1%$293/sqft |
Source: | ||
| 9/18/2025 | Listed for sale | $729,000+4.1%$299/sqft |
Source: | ||
Public tax history
Public tax history
| Year | Property taxes | Tax assessment |
|---|---|---|
| 2024 | $7,761 +2% | $451,299 +8.1% |
| 2023 | $7,610 +13.3% | $417,641 +10% |
| 2022 | $6,718 +5.2% | $379,674 +10% |
Find assessor info on the county website
BuyAbility℠ payment
Est. payment
$5,300/mo
Principal & interest
$3187
Property taxes
$1009
Other costs
$1104
Climate risks
Neighborhood: 34698
Nearby schools
GreatSchools rating
- 7/10San Jose Elementary SchoolGrades: PK-5Distance: 1.7 mi
- 5/10Palm Harbor Middle SchoolGrades: 6-8Distance: 1.8 mi
- 4/10Dunedin High SchoolGrades: 9-12Distance: 2 mi
Schools provided by the listing agent
- Elementary: Dunedin Elementary-PN
- Middle: Dunedin Highland Middle-PN
- High: Dunedin High-PN
Source: Stellar MLS. This data may not be complete. We recommend contacting the local school district to confirm school assignments for this home.
- Loading
