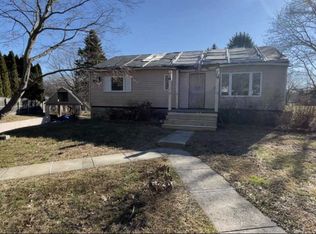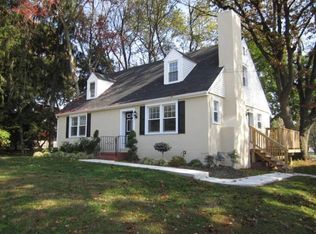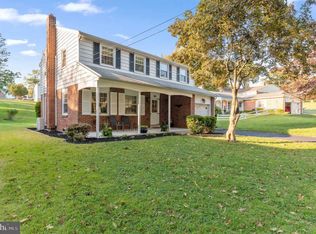Sold for $525,000
$525,000
611 Beatty Rd, Springfield, PA 19064
4beds
2,676sqft
SingleFamily
Built in 1949
0.92 Acres Lot
$558,200 Zestimate®
$196/sqft
$3,104 Estimated rent
Home value
$558,200
$502,000 - $625,000
$3,104/mo
Zestimate® history
Loading...
Owner options
Explore your selling options
What's special
The most important three things to consider when buying is a home is Location, Location, and the quality of the Lot. These things can't be changed, no matter how you improve the physical structure. This house sits back on a level front yard approximately 165' from street in one of the best locations in Springfield. The back yard is very large. The long expansive drive can accommodate many cars.
The front flagstone walkway leads to an inviting roofed porch and also the Front Door. The entrance will bring you into a large Living Room with a wood burning fireplace and many windows for additional light. From there you can proceed into the formal dining room that has a chair rail and triple bay window looking to the back yard.
Brand new windows were installed and replaced 12/20/20 throughout the house. Gleaming hardwood floors abound throughout.
The Family Room has numerous windows where you can enjoy reading TV and family gatherings. Family room was originally a bedroom & can be easily converted back if a 1st floor bedroom is desired
The Kitchen boasts Quaker Maid Custom Wood Cabinets and decorative glass. Appliances include a Self-Cleaning electric range, dishwasher, Refrigerator and Exhaust fan to the Exterior.
Next comes the new Powder Room with a 48" wood Vanity, new toilet, mirror, and porcelain floor. Great for kids or whomever coming in and out without going thru the entire home as this adjoins breezeway. Across from breezeway is laundry area with washer and dryer on the first floor so no need to go up and down basement stairs!
The basement which can also be accessed by an outside entrance is finished with wood vinyl flooring with plenty of storage areas. There is also an additional basement under the family room with access from the outside great for Lawn furniture & yard equipment
The breezeway is enclosed with new carpeting and large windows to enjoy eating, reading or relaxing etc. The new room created by redoing the original garage sports new carpeting, a Pella sliding glass door, skylight, and windows. This room could possibly be used as a possible commercial office or possibly as a day care if Springfield Township requirements are met.
The home has newer high efficiency gas heat & central A/C and Gas Hot Water. Converted Garage has electric & supplemental heat & can be an exercise room, bed room or hot tub room uses as ideas/ options. The upper level boasts of 3/4 bedrooms.
The upstairs Middle Room could be used as a bedroom, study, den, enlarged master Suite. The Hall Bath has been completely updated with new tub, toilet , custom wood vanity, mirror, Porcelain tiled floor and faucets etc. There is a complete walk-up staircase from 3rd Bedroom to the Attic where there are windows, temperature-controlled thermostats and partially floored. Possible additional bedroom with some drywall etc.
An additional 2 car garage has been added with extra high & Wide doors. The Garage is 24 x 24(1152 total sqft!) with a full 2nd floor and has heat, electric and waterline running into the building. The second floor has approximately a 574 sq ft room and was used as a dream woodworking shop. A door has been rough framed it exterior door is desired & exterior staircase can be added Could be used as additional room or in-law quarters according to township rules.
This property has the location, lot and the physical structure to be whatever your dream!
Convenient to Shopping & all major highways. Cleared flat lots of this size rarely become available. Al inspections have been completed & can be made available.
Property is priced to sell as all the major real estate sites have the value at $540,000 or higher. Please call for additional info & to schedule a viewing
Facts & features
Interior
Bedrooms & bathrooms
- Bedrooms: 4
- Bathrooms: 2
- Full bathrooms: 1
- 1/2 bathrooms: 1
Heating
- Forced air, Other, Gas
Cooling
- Central
Appliances
- Included: Dishwasher, Dryer, Freezer, Range / Oven, Refrigerator, Washer
Features
- Flooring: Tile, Hardwood, Laminate, Linoleum / Vinyl
- Basement: Finished
- Has fireplace: Yes
Interior area
- Total interior livable area: 2,676 sqft
Property
Parking
- Total spaces: 9
- Parking features: Garage - Detached, Off-street, On-street
Features
- Exterior features: Stone, Vinyl, Brick
Lot
- Size: 0.92 Acres
Details
- Parcel number: 42000060800
Construction
Type & style
- Home type: SingleFamily
- Architectural style: Conventional
Materials
- Roof: Asphalt
Condition
- Year built: 1949
Community & neighborhood
Community
- Community features: Fitness Center
Location
- Region: Springfield
Price history
| Date | Event | Price |
|---|---|---|
| 11/4/2024 | Sold | $525,000+1.9%$196/sqft |
Source: Public Record Report a problem | ||
| 12/23/2021 | Listing removed | $515,000$192/sqft |
Source: | ||
| 9/23/2021 | Listed for sale | $515,000$192/sqft |
Source: | ||
Public tax history
| Year | Property taxes | Tax assessment |
|---|---|---|
| 2025 | $10,481 +4.4% | $357,280 |
| 2024 | $10,042 +3.9% | $357,280 |
| 2023 | $9,669 +2.2% | $357,280 |
Find assessor info on the county website
Neighborhood: 19064
Nearby schools
GreatSchools rating
- NASpringfield Literacy CenterGrades: K-1Distance: 1 mi
- 6/10Richardson Middle SchoolGrades: 6-8Distance: 1 mi
- 10/10Springfield High SchoolGrades: 9-12Distance: 1.2 mi
Get a cash offer in 3 minutes
Find out how much your home could sell for in as little as 3 minutes with a no-obligation cash offer.
Estimated market value$558,200
Get a cash offer in 3 minutes
Find out how much your home could sell for in as little as 3 minutes with a no-obligation cash offer.
Estimated market value
$558,200


