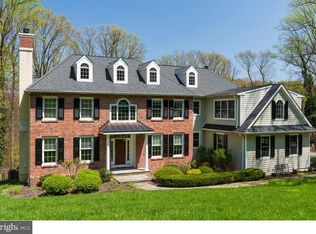Sold for $1,100,000
$1,100,000
611 Bair Rd, Berwyn, PA 19312
5beds
3,859sqft
Single Family Residence
Built in 1962
0.5 Acres Lot
$1,148,000 Zestimate®
$285/sqft
$4,807 Estimated rent
Home value
$1,148,000
$1.07M - $1.23M
$4,807/mo
Zestimate® history
Loading...
Owner options
Explore your selling options
What's special
Welcome to this sought after Woodlea-Conestoga neighborhood home, within walking distance to schools, commuter trains, shops and restaurants in the town of Berwyn. Five levels of living space that will provide versatility throughout this lovely home. A walk inside and you will find a well maintained, updated home. The upgrades include a kitchen remodel (2008), large family room/den (2020), all bathrooms, new roof, gutters, gutter guards and siding (2017). Please see a complete list of updates/improvements history attached in the documents. The heat is three zoned and the air conditioning is in the attic with the cool air flowing down into the house. The lower level has the attached two car garage that goes into a very large mud room and a huge family room with an enclosed porch. Below the lower level is a large finished basement. Going up the stairs, there is a large living room, dining room and kitchen that will take you to a private backyard and patio. The upstairs has two levels with three bedrooms on the first level and the two on the second level. The Woodlea-Conestoga neighborhood is a wonderful walking neighborhood. Low taxes and amazing Tredyffrin/Easttown School District.
Zillow last checked: 8 hours ago
Listing updated: October 22, 2024 at 04:20am
Listed by:
Eileen Brown 610-745-7937,
BHHS Fox & Roach Wayne-Devon,
Co-Listing Agent: Alix R Mayock 484-686-7232,
BHHS Fox & Roach Wayne-Devon
Bought with:
Susy Shea, RS228024L
BHHS Fox & Roach Wayne-Devon
Source: Bright MLS,MLS#: PACT2073876
Facts & features
Interior
Bedrooms & bathrooms
- Bedrooms: 5
- Bathrooms: 4
- Full bathrooms: 3
- 1/2 bathrooms: 1
Basement
- Area: 1575
Heating
- Hot Water, Oil
Cooling
- Central Air, Attic Fan, Ceiling Fan(s), Electric
Appliances
- Included: Electric Water Heater
- Laundry: Laundry Room, Mud Room
Features
- Flooring: Hardwood
- Basement: Full,Finished,Improved,Interior Entry,Sump Pump,Water Proofing System,Windows
- Number of fireplaces: 2
Interior area
- Total structure area: 4,012
- Total interior livable area: 3,859 sqft
- Finished area above ground: 2,437
- Finished area below ground: 1,422
Property
Parking
- Total spaces: 2
- Parking features: Built In, Garage Faces Side, Garage Door Opener, Inside Entrance, Attached, Driveway
- Attached garage spaces: 2
- Has uncovered spaces: Yes
- Details: Garage Sqft: 506
Accessibility
- Accessibility features: None
Features
- Levels: Multi/Split,Five
- Stories: 5
- Pool features: None
- Has view: Yes
- View description: Garden
Lot
- Size: 0.50 Acres
- Features: Front Yard, Landscaped, Wooded, Rear Yard
Details
- Additional structures: Above Grade, Below Grade
- Parcel number: 4310C0043.1700
- Zoning: RESIDENTIAL
- Special conditions: Standard
Construction
Type & style
- Home type: SingleFamily
- Architectural style: Colonial
- Property subtype: Single Family Residence
Materials
- Vinyl Siding, Aluminum Siding, Block
- Foundation: Block
- Roof: Architectural Shingle,Pitched
Condition
- Excellent
- New construction: No
- Year built: 1962
Utilities & green energy
- Electric: 200+ Amp Service
- Sewer: Public Sewer
- Water: Public
- Utilities for property: Cable Connected, Cable Available, Electricity Available, Phone, Phone Available, Sewer Available, Underground Utilities, Water Available, Cable, Fiber Optic
Community & neighborhood
Location
- Region: Berwyn
- Subdivision: Woodlea-conestoga
- Municipality: TREDYFFRIN TWP
Other
Other facts
- Listing agreement: Exclusive Right To Sell
- Listing terms: Cash,Conventional,Negotiable,Other
- Ownership: Fee Simple
Price history
| Date | Event | Price |
|---|---|---|
| 10/22/2024 | Sold | $1,100,000+10%$285/sqft |
Source: | ||
| 9/21/2024 | Pending sale | $1,000,000$259/sqft |
Source: | ||
| 9/18/2024 | Listed for sale | $1,000,000+140.4%$259/sqft |
Source: | ||
| 5/21/2002 | Sold | $416,000+41%$108/sqft |
Source: Public Record Report a problem | ||
| 9/25/1996 | Sold | $295,000$76/sqft |
Source: Public Record Report a problem | ||
Public tax history
| Year | Property taxes | Tax assessment |
|---|---|---|
| 2025 | $10,491 +2.3% | $278,550 |
| 2024 | $10,251 +8.3% | $278,550 |
| 2023 | $9,468 +3.1% | $278,550 |
Find assessor info on the county website
Neighborhood: 19312
Nearby schools
GreatSchools rating
- 9/10Hillside El SchoolGrades: K-4Distance: 0.7 mi
- 8/10Tredyffrin-Easttown Middle SchoolGrades: 5-8Distance: 0.7 mi
- 9/10Conestoga Senior High SchoolGrades: 9-12Distance: 0.8 mi
Schools provided by the listing agent
- Elementary: Hillside
- Middle: T E Middle
- High: Conestoga Senior
- District: Tredyffrin-easttown
Source: Bright MLS. This data may not be complete. We recommend contacting the local school district to confirm school assignments for this home.
Get a cash offer in 3 minutes
Find out how much your home could sell for in as little as 3 minutes with a no-obligation cash offer.
Estimated market value$1,148,000
Get a cash offer in 3 minutes
Find out how much your home could sell for in as little as 3 minutes with a no-obligation cash offer.
Estimated market value
$1,148,000
