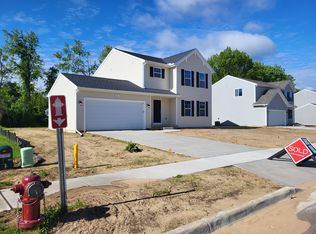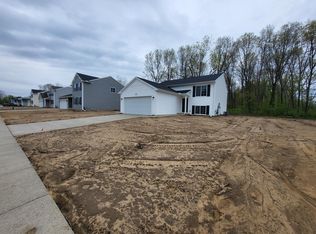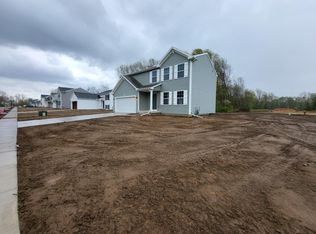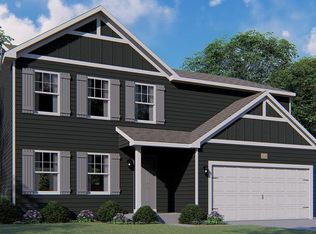Sold
$289,900
611 Arizona Blvd, Three Rivers, MI 49093
4beds
1,882sqft
Single Family Residence
Built in 2025
0.26 Acres Lot
$304,600 Zestimate®
$154/sqft
$2,290 Estimated rent
Home value
$304,600
$286,000 - $326,000
$2,290/mo
Zestimate® history
Loading...
Owner options
Explore your selling options
What's special
Move-IN-Ready new construction home in Meadowbrook Farms West, located in Three Rivers school district. RESNET energy smart construction will save owner over $1000 yearly plus home has 10-year structural warranty! Welcome home to over 1800 sq. ft. of living space on 2 levels that combine function and style. Starting at the covered porch leading into the foyer, into a large great room. The great room is open to the kitchen and dining nook. The kitchen will feature white cabinets, a 48 inch island, quartz counters and tile backsplash. The mudroom accessed from kitchen nook and garage is super convenient and is great for storing everyday clutter. Also conveniently located on the main level is a powder room and laundry room. Venture upstairs to find a primary suite complete with WIC and private full bath. 3 additional bedrooms and a full bath complete the home. Over 50 year age advantage over comps!
Zillow last checked: 8 hours ago
Listing updated: August 01, 2025 at 06:52am
Listed by:
Mike McGivney 269-210-2125,
Allen Edwin Realty
Bought with:
Mike McGivney
Allen Edwin Realty
Source: MichRIC,MLS#: 24062187
Facts & features
Interior
Bedrooms & bathrooms
- Bedrooms: 4
- Bathrooms: 3
- Full bathrooms: 2
- 1/2 bathrooms: 1
Primary bedroom
- Level: Upper
- Area: 210
- Dimensions: 14.00 x 15.00
Bedroom 2
- Level: Upper
- Area: 132
- Dimensions: 12.00 x 11.00
Bedroom 3
- Level: Upper
- Area: 132
- Dimensions: 12.00 x 11.00
Bedroom 4
- Level: Upper
- Area: 110
- Dimensions: 10.00 x 11.00
Primary bathroom
- Level: Upper
- Area: 55
- Dimensions: 5.00 x 11.00
Bathroom 1
- Level: Main
- Area: 25
- Dimensions: 5.00 x 5.00
Bathroom 2
- Level: Upper
- Area: 50
- Dimensions: 10.00 x 5.00
Dining area
- Level: Main
- Area: 154
- Dimensions: 14.00 x 11.00
Great room
- Level: Main
- Area: 224
- Dimensions: 16.00 x 14.00
Kitchen
- Level: Main
- Area: 132
- Dimensions: 12.00 x 11.00
Laundry
- Level: Main
- Area: 30
- Dimensions: 5.00 x 6.00
Heating
- Forced Air
Cooling
- Central Air, SEER 13 or Greater
Appliances
- Included: Dishwasher, Dryer, Microwave, Range, Refrigerator, Washer
- Laundry: Laundry Room, Main Level
Features
- Center Island, Eat-in Kitchen, Pantry
- Windows: Low-Emissivity Windows, Screens
- Basement: Full
- Has fireplace: No
Interior area
- Total structure area: 1,882
- Total interior livable area: 1,882 sqft
- Finished area below ground: 0
Property
Parking
- Total spaces: 2
- Parking features: Garage Faces Front, Garage Door Opener, Attached
- Garage spaces: 2
Features
- Stories: 2
Lot
- Size: 0.26 Acres
- Dimensions: 80 x 140
Details
- Parcel number: 051 172 025 00
- Zoning description: Residential
Construction
Type & style
- Home type: SingleFamily
- Architectural style: Traditional
- Property subtype: Single Family Residence
Materials
- Vinyl Siding
- Roof: Composition,Shingle
Condition
- New Construction
- New construction: Yes
- Year built: 2025
Details
- Builder name: Allen Edwin Homes
- Warranty included: Yes
Utilities & green energy
- Sewer: Public Sewer
- Water: Public
- Utilities for property: Natural Gas Connected
Community & neighborhood
Location
- Region: Three Rivers
- Subdivision: Meadowbrook Farms West
HOA & financial
HOA
- Has HOA: Yes
- HOA fee: $85 quarterly
- Services included: Other
- Association phone: 269-321-2600
Other
Other facts
- Listing terms: Cash,FHA,VA Loan,USDA Loan,MSHDA,Conventional
- Road surface type: Paved
Price history
| Date | Event | Price |
|---|---|---|
| 7/31/2025 | Sold | $289,900$154/sqft |
Source: | ||
| 6/3/2025 | Pending sale | $289,900$154/sqft |
Source: | ||
| 5/20/2025 | Price change | $289,900-3.3%$154/sqft |
Source: | ||
| 12/7/2024 | Listed for sale | $299,900$159/sqft |
Source: | ||
Public tax history
| Year | Property taxes | Tax assessment |
|---|---|---|
| 2025 | $1,134 | $50,300 +179.4% |
| 2024 | -- | $18,000 |
Find assessor info on the county website
Neighborhood: 49093
Nearby schools
GreatSchools rating
- 8/10Ruth Hoppin SchoolGrades: K-5Distance: 0.8 mi
- 4/10Three Rivers Middle SchoolGrades: 6-8Distance: 0.7 mi
- 6/10Three Rivers High SchoolGrades: 9-12Distance: 1 mi
Get pre-qualified for a loan
At Zillow Home Loans, we can pre-qualify you in as little as 5 minutes with no impact to your credit score.An equal housing lender. NMLS #10287.
Sell with ease on Zillow
Get a Zillow Showcase℠ listing at no additional cost and you could sell for —faster.
$304,600
2% more+$6,092
With Zillow Showcase(estimated)$310,692



