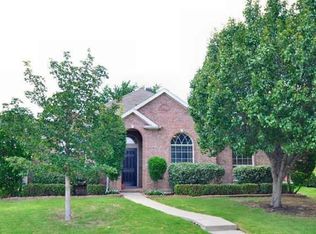Elegant, Energy-Efficient Home with Balcony, Wine Cooler, Refrigerator & Prime Location Welcome to this beautifully designed, foam-insulated home located in a desirable, amenity-rich community. Enjoy an oversized front covered porch and an open-concept floor plan ideal for entertaining. The large family and dining area features elegant wood flooring and an electric fireplace, seamlessly flowing into a gourmet kitchen equipped with granite countertops, stainless steel appliances, gas range, spacious island, and built-in wine cooler. Upstairs, a versatile second living area makes the perfect game room or home office. The spacious primary suite includes a private balcony and a second electric fireplace, plus a luxurious ensuite bathroom with double vanity, walk-in shower, and a custom-built walk-in closet. Additional highlights include a gated driveway and close proximity to the scenic greenbelt trail perfect for jogging and biking. Located just minutes from Highways 121 and 75, this home offers exceptional convenience to Allen Premium Outlets, major shopping centers, restaurants, and entertainment venues. Refrigerator is provided. Washer and dryer not included. Owner pays HOA dues. Up to 2 pets under 30 lbs allowed with owner approval.
Min 1 year
House for rent
Accepts Zillow applications
$2,900/mo
611 Ansley Way, Allen, TX 75013
3beds
2,283sqft
Price may not include required fees and charges.
Single family residence
Available now
Cats, small dogs OK
Central air
Hookups laundry
Attached garage parking
Forced air
What's special
Electric fireplacePrivate balconyHome officeOpen-concept floor planStainless steel appliancesElegant wood flooringGranite countertops
- 27 days
- on Zillow |
- -- |
- -- |
Travel times
Facts & features
Interior
Bedrooms & bathrooms
- Bedrooms: 3
- Bathrooms: 3
- Full bathrooms: 2
- 1/2 bathrooms: 1
Heating
- Forced Air
Cooling
- Central Air
Appliances
- Included: Dishwasher, Microwave, Oven, Refrigerator, WD Hookup
- Laundry: Hookups
Features
- WD Hookup, Walk In Closet
- Flooring: Carpet, Hardwood, Tile
Interior area
- Total interior livable area: 2,283 sqft
Property
Parking
- Parking features: Attached
- Has attached garage: Yes
- Details: Contact manager
Features
- Exterior features: Heating system: Forced Air, Walk In Closet
Details
- Parcel number: R1077800B00501
Construction
Type & style
- Home type: SingleFamily
- Property subtype: Single Family Residence
Community & HOA
Location
- Region: Allen
Financial & listing details
- Lease term: 1 Year
Price history
| Date | Event | Price |
|---|---|---|
| 6/10/2025 | Listed for rent | $2,900-3%$1/sqft |
Source: Zillow Rentals | ||
| 9/13/2024 | Listing removed | $2,990$1/sqft |
Source: Zillow Rentals | ||
| 7/30/2024 | Price change | $2,990-2%$1/sqft |
Source: Zillow Rentals | ||
| 7/26/2024 | Listed for rent | $3,050$1/sqft |
Source: Zillow Rentals | ||
![[object Object]](https://photos.zillowstatic.com/fp/6aec2c5accfc895b273d9725ccf604d1-p_i.jpg)
