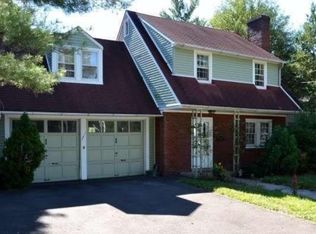Sold for $525,000 on 07/10/25
$525,000
611 Anne St, Huntingdon Valley, PA 19006
4beds
3,152sqft
Single Family Residence
Built in 1940
9,586 Square Feet Lot
$532,300 Zestimate®
$167/sqft
$3,756 Estimated rent
Home value
$532,300
$495,000 - $570,000
$3,756/mo
Zestimate® history
Loading...
Owner options
Explore your selling options
What's special
RECENTLY REDUCED!!! Priced to sell. Welcome to 611 Anne St, a spacious home nestled in the highly sought-after Lower Moreland School District! This charming residence boasts two primary bedrooms, each with its own ensuite bathroom, providing ample privacy and comfort. With a total of 4 bedrooms and 4 full bathrooms, there’s plenty of room for a large family or guests. Outside you will find a welcoming front patio, perfect for enjoying morning coffee or evening relaxation. The heart of the home flows into a generous living space, ideal for gatherings. The expansive backyard is a true highlight, featuring a lovely gazebo that invites outdoor entertaining or peaceful retreats. With so many possibilities for landscaping or recreational activities, this backyard is a canvas for your imagination. Don’t miss the opportunity to make this versatile and accommodating home your own!
Zillow last checked: 8 hours ago
Listing updated: July 10, 2025 at 05:02pm
Listed by:
Heather McCurdy 215-379-2002,
Coldwell Banker Hearthside Realtors
Bought with:
Mike Yuan, RS354647
Home Vista Realty
Source: Bright MLS,MLS#: PAMC2118452
Facts & features
Interior
Bedrooms & bathrooms
- Bedrooms: 4
- Bathrooms: 4
- Full bathrooms: 4
- Main level bathrooms: 2
- Main level bedrooms: 1
Primary bedroom
- Level: Main
- Area: 252 Square Feet
- Dimensions: 18 x 14
Bedroom 2
- Level: Upper
- Area: 364 Square Feet
- Dimensions: 28 x 13
Bedroom 3
- Level: Upper
- Area: 198 Square Feet
- Dimensions: 18 x 11
Bedroom 4
- Level: Upper
- Area: 110 Square Feet
- Dimensions: 10 x 11
Primary bathroom
- Level: Main
- Area: 80 Square Feet
- Dimensions: 8 x 10
Bathroom 1
- Level: Upper
- Area: 77 Square Feet
- Dimensions: 11 x 7
Bathroom 2
- Level: Upper
- Area: 42 Square Feet
- Dimensions: 7 x 6
Bathroom 2
- Level: Main
- Area: 30 Square Feet
- Dimensions: 5 x 6
Dining room
- Level: Main
- Area: 132 Square Feet
- Dimensions: 12 x 11
Family room
- Level: Main
- Area: 540 Square Feet
- Dimensions: 18 x 30
Great room
- Level: Main
- Area: 483 Square Feet
- Dimensions: 21 x 23
Kitchen
- Level: Main
- Area: 108 Square Feet
- Dimensions: 9 x 12
Living room
- Level: Main
- Area: 216 Square Feet
- Dimensions: 12 x 18
Heating
- Forced Air, Baseboard, Natural Gas
Cooling
- Central Air, Electric
Appliances
- Included: Gas Water Heater
Features
- Flooring: Ceramic Tile, Carpet, Hardwood
- Basement: Partially Finished
- Has fireplace: No
Interior area
- Total structure area: 3,152
- Total interior livable area: 3,152 sqft
- Finished area above ground: 3,152
- Finished area below ground: 0
Property
Parking
- Parking features: Driveway, Off Street, On Street
- Has uncovered spaces: Yes
Accessibility
- Accessibility features: None
Features
- Levels: Two
- Stories: 2
- Pool features: None
Lot
- Size: 9,586 sqft
- Dimensions: 60.00 x 0.00
Details
- Additional structures: Above Grade, Below Grade
- Parcel number: 410000151006
- Zoning: RESIDENTIAL
- Special conditions: Standard
Construction
Type & style
- Home type: SingleFamily
- Architectural style: Traditional
- Property subtype: Single Family Residence
Materials
- Masonry, Brick
- Foundation: Block
- Roof: Asphalt,Pitched
Condition
- Average
- New construction: No
- Year built: 1940
Utilities & green energy
- Electric: 200+ Amp Service
- Sewer: Public Sewer
- Water: Public
Community & neighborhood
Location
- Region: Huntingdon Valley
- Subdivision: Abington Woods
- Municipality: LOWER MORELAND TWP
Other
Other facts
- Listing agreement: Exclusive Right To Sell
- Listing terms: Cash,Conventional,FHA,FHLMC,VA Loan
- Ownership: Fee Simple
Price history
| Date | Event | Price |
|---|---|---|
| 7/10/2025 | Sold | $525,000-12.5%$167/sqft |
Source: | ||
| 6/2/2025 | Pending sale | $599,999$190/sqft |
Source: | ||
| 4/23/2025 | Price change | $599,999-4%$190/sqft |
Source: | ||
| 4/9/2025 | Price change | $624,999-3.8%$198/sqft |
Source: | ||
| 2/17/2025 | Price change | $649,900-3.7%$206/sqft |
Source: | ||
Public tax history
| Year | Property taxes | Tax assessment |
|---|---|---|
| 2024 | $9,104 | $182,320 |
| 2023 | $9,104 +6.6% | $182,320 |
| 2022 | $8,539 +2.5% | $182,320 |
Find assessor info on the county website
Neighborhood: 19006
Nearby schools
GreatSchools rating
- 8/10Pine Road El SchoolGrades: K-5Distance: 2.2 mi
- 8/10Murray Avenue SchoolGrades: 6-8Distance: 0.1 mi
- 8/10Lower Moreland High SchoolGrades: 9-12Distance: 0.5 mi
Schools provided by the listing agent
- Elementary: Pine Road
- Middle: Murray Avenue School
- High: Lower Moreland
- District: Lower Moreland Township
Source: Bright MLS. This data may not be complete. We recommend contacting the local school district to confirm school assignments for this home.

Get pre-qualified for a loan
At Zillow Home Loans, we can pre-qualify you in as little as 5 minutes with no impact to your credit score.An equal housing lender. NMLS #10287.
Sell for more on Zillow
Get a free Zillow Showcase℠ listing and you could sell for .
$532,300
2% more+ $10,646
With Zillow Showcase(estimated)
$542,946