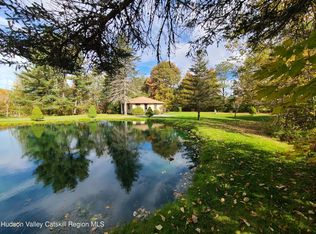Sold for $440,000
$440,000
611 Aden Road, Parksville, NY 12768
2beds
1,858sqft
Single Family Residence, Residential
Built in 1950
21.86 Acres Lot
$449,300 Zestimate®
$237/sqft
$2,174 Estimated rent
Home value
$449,300
Estimated sales range
Not available
$2,174/mo
Zestimate® history
Loading...
Owner options
Explore your selling options
What's special
Blueberry Hill is a modified ranch with killer curb appeal that overlooks the trees and pastures of Sullivan county. Sited on almost 22 acres, the property is well suited for those who desire mostly single floor living with the benefits of sufficient land to garden, hunt, relax and (in this case): revel in a giant blueberry meadow. The home was reimagined in 2007 and converted into a cape-style home that consists of 2 beds, 2 bath plus the bonus living space of a partially finished attic. At that time, the home was gutted and revamped with new electric, plumbing, roof and siding (all 2007). Inside meets out with four doors leading to outside plus access to the attached one car garage. The back acreage is expansive and features approximately 6 acres of meadow with long range views and the remainder is wooded landscape lined with stone walls. Just 3 minutes to the Neversink reservoir boat launch for recreational boating and fishing. 10 acre zoning for potential subdivision Additional Information: ParkingFeatures:1 Car Attached,
Zillow last checked: 8 hours ago
Listing updated: February 07, 2025 at 07:45pm
Listed by:
Dara Barr 917-523-1782,
Keller Williams Upstate NYProp 607-431-2540
Bought with:
Dara Barr, 10401352668
Keller Williams Upstate NYProp
Source: OneKey® MLS,MLS#: H6329512
Facts & features
Interior
Bedrooms & bathrooms
- Bedrooms: 2
- Bathrooms: 2
- Full bathrooms: 2
Bedroom 1
- Description: exterior access to back deck/acreage
- Level: First
Bathroom 1
- Description: in primary suite/full
- Level: First
Bathroom 2
- Description: off living area/full
- Level: First
Other
- Description: walk in closet and en suite bath
- Level: First
Bonus room
- Description: finished attic as bonus space plus large unfinished storage
- Level: Second
Kitchen
- Description: solid wood cabinets, access to back deck, large pantry
- Level: First
Laundry
- Description: extra large
- Level: First
Living room
- Description: walk out to deck, woodstove, panoramic window
- Level: First
Heating
- Electric, Wood, Baseboard
Cooling
- Wall/Window Unit(s)
Appliances
- Included: Electric Water Heater, Dishwasher, Refrigerator
Features
- Master Downstairs, First Floor Bedroom, Eat-in Kitchen, Entrance Foyer, High Speed Internet, Pantry
- Flooring: Carpet
- Windows: Double Pane Windows
- Basement: Bilco Door(s),Crawl Space,Partial,Unfinished
- Attic: Partially Finished
Interior area
- Total structure area: 1,858
- Total interior livable area: 1,858 sqft
Property
Parking
- Total spaces: 1
- Parking features: Attached, Driveway
- Has uncovered spaces: Yes
Features
- Levels: Two
- Stories: 2
- Patio & porch: Deck
Lot
- Size: 21.86 Acres
- Features: Split Possible, Stone/Brick Wall
- Residential vegetation: Partially Wooded
Details
- Parcel number: 368900900001009001
Construction
Type & style
- Home type: SingleFamily
- Architectural style: Cape Cod,Ranch
- Property subtype: Single Family Residence, Residential
Materials
- Wood Siding
Condition
- Year built: 1950
- Major remodel year: 2007
Utilities & green energy
- Sewer: Septic Tank
- Utilities for property: See Remarks
Community & neighborhood
Location
- Region: Parksville
Other
Other facts
- Listing agreement: Exclusive Right To Sell
Price history
| Date | Event | Price |
|---|---|---|
| 2/7/2025 | Sold | $440,000-5.2%$237/sqft |
Source: | ||
| 12/4/2024 | Pending sale | $464,000$250/sqft |
Source: | ||
| 9/25/2024 | Listed for sale | $464,000+19%$250/sqft |
Source: | ||
| 8/12/2022 | Listing removed | -- |
Source: | ||
| 8/11/2022 | Pending sale | $389,900+1.3%$210/sqft |
Source: | ||
Public tax history
| Year | Property taxes | Tax assessment |
|---|---|---|
| 2024 | -- | $158,100 |
| 2023 | -- | $158,100 |
| 2022 | -- | $158,100 |
Find assessor info on the county website
Neighborhood: 12768
Nearby schools
GreatSchools rating
- 3/10Liberty Elementary SchoolGrades: PK-4Distance: 3.7 mi
- 3/10Liberty Middle SchoolGrades: 5-8Distance: 4 mi
- 3/10Liberty Middle High SchoolGrades: 9-12Distance: 3.9 mi
Schools provided by the listing agent
- Elementary: Liberty Elementary School
- Middle: Liberty Avenue Middle School
- High: LIBERTY HIGH SCHOOL (grades 9-12)
Source: OneKey® MLS. This data may not be complete. We recommend contacting the local school district to confirm school assignments for this home.
