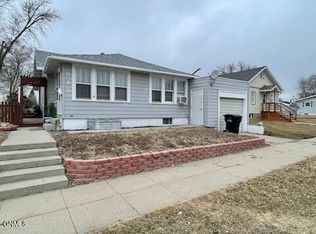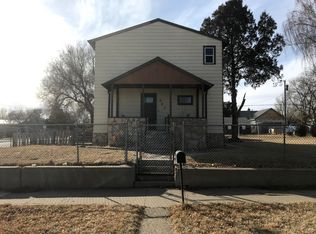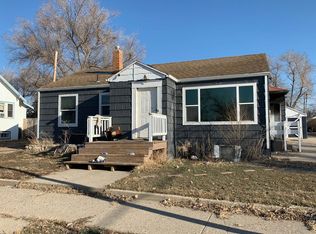Sold on 08/29/25
Price Unknown
611 8th Ave W, Williston, ND 58801
4beds
2,128sqft
Single Family Residence
Built in 1978
6,969.6 Square Feet Lot
$385,300 Zestimate®
$--/sqft
$2,239 Estimated rent
Home value
$385,300
$339,000 - $439,000
$2,239/mo
Zestimate® history
Loading...
Owner options
Explore your selling options
What's special
Welcome to this well-maintained and move-in ready split-level home, perfectly suited for a growing family! Offering a total of 4 bedrooms—2 located upstairs and 2 in the lower level—this home provides a functional layout with plenty of space for everyone. The main living room is generously sized, making it an ideal space for family gatherings, movie nights, or simply relaxing at the end of the day.
Step outside to enjoy the large fenced-in yard, perfect for both kids and pets to safely play. Whether you're hosting summer barbecues or enjoying a quiet evening, the deck offers a great spot to unwind and take in the outdoors.
The lower level features even more living space, including a comfortable family room, a 3/4 bathroom, and a versatile game room or workout space—ideal for hobbies, fitness, or play. A detached 2-car garage provides ample room for vehicles, storage, or projects.
Over the past five years, the current and previous owners have made updates, giving this home a fresh, move-in-ready feel. Highlights include: New siding (2022), New roof (2021), New windows (2022), Kitchen countertops 2023 ,New water heater (2020) & New stove (2024)
Located close to a park and just minutes from downtown shopping and amenities, this property offers both comfort and convenience. Whether you're looking to settle into your first home or need more room for a growing household, this home has everything you need and more.
PLEASE NOTE: the sale of this property is contingent upon the seller securing a new home.
Don't miss your opportunity—call your agent today to schedule a private showing!
Zillow last checked: 8 hours ago
Listing updated: August 31, 2025 at 02:38am
Listed by:
Kathleen M Kobzina 701-570-1537,
REAL
Bought with:
RaeAnne Rathbun, 10568
eXp Realty
Constance Colburn, 11142
eXp Realty
Source: Great North MLS,MLS#: 4019307
Facts & features
Interior
Bedrooms & bathrooms
- Bedrooms: 4
- Bathrooms: 2
- Full bathrooms: 1
- 3/4 bathrooms: 1
Bedroom 1
- Level: Main
Bedroom 2
- Level: Main
Bedroom 3
- Level: Lower
Bedroom 4
- Level: Lower
Bathroom 1
- Level: Main
Bathroom 2
- Level: Lower
Heating
- Forced Air, Natural Gas
Cooling
- Central Air
Appliances
- Included: Dishwasher, Electric Range, Microwave, Refrigerator
Features
- Ceiling Fan(s), Main Floor Bedroom, Pantry
- Flooring: Carpet, Laminate
- Basement: Full,Partially Finished
- Has fireplace: No
Interior area
- Total structure area: 2,128
- Total interior livable area: 2,128 sqft
- Finished area above ground: 1,064
- Finished area below ground: 1,064
Property
Parking
- Total spaces: 2
- Parking features: Detached, Garage Faces Rear
- Garage spaces: 2
Features
- Levels: Two,Multi/Split
- Stories: 2
- Patio & porch: Deck
- Exterior features: Rain Gutters
- Fencing: Chain Link
Lot
- Size: 6,969 sqft
- Dimensions: 50 x 140
- Features: Square Lot
Details
- Parcel number: 01748004517500
Construction
Type & style
- Home type: SingleFamily
- Property subtype: Single Family Residence
Materials
- Wood Siding
- Foundation: Concrete Perimeter
- Roof: Asphalt
Condition
- New construction: No
- Year built: 1978
Utilities & green energy
- Sewer: Public Sewer
- Water: Public
- Utilities for property: Sewer Connected, Natural Gas Connected, Water Connected
Community & neighborhood
Location
- Region: Williston
Other
Other facts
- Listing terms: VA Loan,USDA Loan,Cash,Conventional,FHA
- Road surface type: Asphalt
Price history
| Date | Event | Price |
|---|---|---|
| 8/29/2025 | Sold | -- |
Source: Great North MLS #4019307 | ||
| 7/2/2025 | Pending sale | $370,000$174/sqft |
Source: Great North MLS #4019307 | ||
| 5/8/2025 | Listed for sale | $370,000+2.8%$174/sqft |
Source: Great North MLS #4019307 | ||
| 7/13/2024 | Listing removed | $359,900$169/sqft |
Source: Great North MLS #4013810 | ||
| 6/5/2024 | Listed for sale | $359,900+12.5%$169/sqft |
Source: Great North MLS #4013810 | ||
Public tax history
| Year | Property taxes | Tax assessment |
|---|---|---|
| 2024 | $2,400 +6.1% | $140,640 +3% |
| 2023 | $2,262 +12.4% | $136,545 +15.4% |
| 2022 | $2,013 +1.4% | $118,295 +0.6% |
Find assessor info on the county website
Neighborhood: 58801
Nearby schools
GreatSchools rating
- NALewis And Clark Elementary SchoolGrades: K-4Distance: 0.6 mi
- NAWilliston Middle SchoolGrades: 7-8Distance: 0.6 mi
- NADel Easton Alternative High SchoolGrades: 10-12Distance: 1.1 mi


