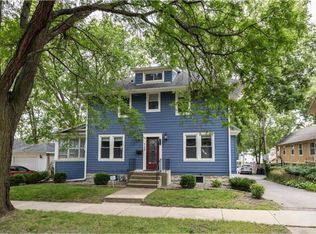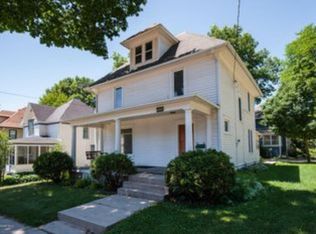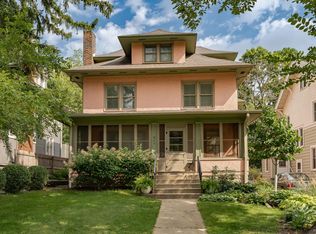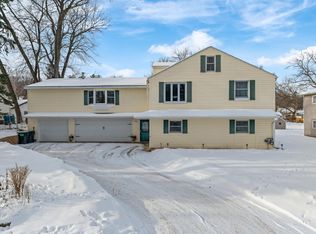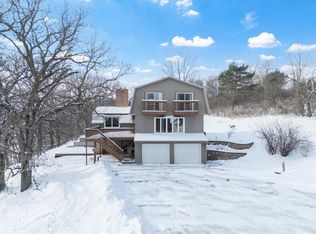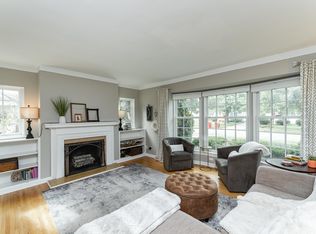Charming home in desirable Historic Southwest neighborhood! This classic 5 bedroom, 3 bathroom home is walking distance from Mayo Clinic and downtown! The inviting main floor features beautiful hardwood floors, built-ins & original woodwork with an updated kitchen including stainless steel appliances & granite countertops. There is walk-out deck access leading to a fully fenced-in backyard and very spacious 3 car garage with a ton of attic storage space! On the second floor, you'll conveniently find four bedrooms including the primary, and a full bathroom with tiled floors. The fifth bedroom is found on the third floor and is perfect for guests, providing them with their own space including a full bathroom with double vanity. This home is walking distance to a number of amenities including Soldiers Field Golf Course & swimming pool, public transport and downtown. Timeless and move-in ready, this home is the perfect blend of comfort, entertainment, and convenience!
Active
$509,900
611 5th Ave SW, Rochester, MN 55902
5beds
3,120sqft
Est.:
Single Family Residence
Built in 1915
7,840.8 Square Feet Lot
$504,000 Zestimate®
$163/sqft
$-- HOA
What's special
Hardwood floorsFully fenced-in backyardOriginal woodworkStainless steel appliancesUpdated kitchenGranite countertopsWalk-out deck
- 127 days |
- 1,127 |
- 30 |
Zillow last checked: 8 hours ago
Listing updated: November 11, 2025 at 07:30am
Listed by:
Connor Johnson 507-951-2545,
eXp Realty
Source: NorthstarMLS as distributed by MLS GRID,MLS#: 6790063
Tour with a local agent
Facts & features
Interior
Bedrooms & bathrooms
- Bedrooms: 5
- Bathrooms: 3
- Full bathrooms: 2
- 1/2 bathrooms: 1
Bedroom 1
- Level: Upper
- Area: 143.31 Square Feet
- Dimensions: 12'10 x 11'2
Bedroom 2
- Level: Upper
- Area: 130.17 Square Feet
- Dimensions: 11'10 x 11'
Bedroom 3
- Level: Upper
- Area: 110.14 Square Feet
- Dimensions: 10'10 x 10'2
Bedroom 4
- Level: Upper
- Area: 105.6 Square Feet
- Dimensions: 11'5 x 9'3
Bedroom 5
- Level: Third
- Area: 366.22 Square Feet
- Dimensions: 21'4 x 17'2
Deck
- Level: Main
- Area: 228 Square Feet
- Dimensions: 19' x 12'
Dining room
- Level: Main
- Area: 178.83 Square Feet
- Dimensions: 14'6 x 12'4
Kitchen
- Level: Main
- Area: 119.44 Square Feet
- Dimensions: 12'3 x 9'9
Living room
- Level: Main
- Area: 172.67 Square Feet
- Dimensions: 14' x 12'4
Porch
- Level: Main
- Area: 234 Square Feet
- Dimensions: 26' x 9'
Heating
- Forced Air
Cooling
- Central Air
Appliances
- Included: Dishwasher, Dryer, Exhaust Fan, Gas Water Heater, Microwave, Range, Refrigerator, Stainless Steel Appliance(s), Washer, Water Softener Owned
Features
- Basement: Daylight,Drain Tiled,Finished,Full,Sump Pump
Interior area
- Total structure area: 3,120
- Total interior livable area: 3,120 sqft
- Finished area above ground: 2,340
- Finished area below ground: 780
Property
Parking
- Total spaces: 3
- Parking features: Concrete, Garage Door Opener, Insulated Garage, Storage
- Garage spaces: 3
- Has uncovered spaces: Yes
- Details: Garage Dimensions (34 x 24)
Accessibility
- Accessibility features: None
Features
- Levels: More Than 2 Stories
- Patio & porch: Covered, Deck, Front Porch
- Pool features: None
- Fencing: Chain Link,Wood
Lot
- Size: 7,840.8 Square Feet
- Dimensions: 150 x 40
- Features: Near Public Transit
Details
- Foundation area: 780
- Parcel number: 640224009213
- Zoning description: Residential-Single Family
Construction
Type & style
- Home type: SingleFamily
- Property subtype: Single Family Residence
Materials
- Steel Siding
- Roof: Age Over 8 Years,Asphalt
Condition
- New construction: No
- Year built: 1915
Utilities & green energy
- Electric: Circuit Breakers, 100 Amp Service
- Gas: Natural Gas
- Sewer: City Sewer/Connected
- Water: City Water/Connected
Community & HOA
Community
- Subdivision: Head & Mcmahon Add
HOA
- Has HOA: No
Location
- Region: Rochester
Financial & listing details
- Price per square foot: $163/sqft
- Tax assessed value: $444,000
- Annual tax amount: $4,438
- Date on market: 9/18/2025
- Cumulative days on market: 252 days
- Road surface type: Paved
Estimated market value
$504,000
$479,000 - $529,000
$2,599/mo
Price history
Price history
| Date | Event | Price |
|---|---|---|
| 9/18/2025 | Listed for sale | $509,900$163/sqft |
Source: | ||
| 9/18/2025 | Listing removed | $509,900$163/sqft |
Source: | ||
| 4/8/2025 | Price change | $509,900-1.9%$163/sqft |
Source: | ||
| 3/21/2025 | Listed for sale | $519,900+22.3%$167/sqft |
Source: | ||
| 10/6/2021 | Sold | $425,000$136/sqft |
Source: | ||
Public tax history
Public tax history
| Year | Property taxes | Tax assessment |
|---|---|---|
| 2024 | $4,438 | $437,400 +24.4% |
| 2023 | -- | $351,600 +16.5% |
| 2022 | $3,636 +11.5% | $301,800 +14.9% |
Find assessor info on the county website
BuyAbility℠ payment
Est. payment
$3,099/mo
Principal & interest
$2462
Property taxes
$459
Home insurance
$178
Climate risks
Neighborhood: Historic Southwest
Nearby schools
GreatSchools rating
- 8/10Folwell Elementary SchoolGrades: PK-5Distance: 0.8 mi
- 9/10Mayo Senior High SchoolGrades: 8-12Distance: 1.5 mi
- 5/10John Adams Middle SchoolGrades: 6-8Distance: 2.9 mi
Schools provided by the listing agent
- Elementary: Folwell
- Middle: John Adams
- High: Mayo
Source: NorthstarMLS as distributed by MLS GRID. This data may not be complete. We recommend contacting the local school district to confirm school assignments for this home.
