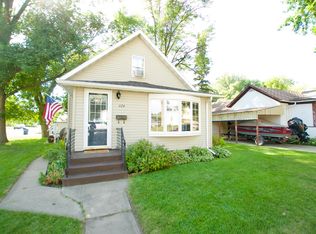Sold on 03/14/25
Price Unknown
611 3rd Ave SW, Jamestown, ND 58401
4beds
2,093sqft
Single Family Residence
Built in 1910
8,276.4 Square Feet Lot
$194,900 Zestimate®
$--/sqft
$2,043 Estimated rent
Home value
$194,900
Estimated sales range
Not available
$2,043/mo
Zestimate® history
Loading...
Owner options
Explore your selling options
What's special
Welcome to this beautifully maintained 4 bedroom 3 bathroom home located just blocks away from shopping, dining, and coffee! Also just blocks away is access to the James river and Klaus park.
Inside you'll find a newly tiled entryway, new laminate flooring throught the kitchen and dining room, newer carpets in the large living room, that's big enough for 2 ceiling fans.
On the main level, this home offers the kitchen, dining room, living room, bedroom with a bathroom, laundry room, and a large sunroom with windows throughout offering plenty of sunlight throughout the year. Upstairs is 3 more bedrooms, a bathroom, and a bonus room! Downstairs has yet another large living room, a bathroom and plenty of storage space.
Outside has great greenspace with mature trees. The large 2 car garage has workbenches and plenty of room for vehicles or toys. Plus the shed provides more outdoor storage. Newer windows, siding, roofing, flooring and appliances adds the comfort of a well maintained home to the of character of a classic. Call today to schedule a visit!
Zillow last checked: 8 hours ago
Listing updated: July 24, 2025 at 06:01am
Listed by:
Lucas Cahoon 701-527-7529,
CENTURY 21 Morrison Realty
Bought with:
Ross W Powell, 10203
RE/MAX Now - VC
Source: Great North MLS,MLS#: 4015490
Facts & features
Interior
Bedrooms & bathrooms
- Bedrooms: 4
- Bathrooms: 3
- Full bathrooms: 2
- 3/4 bathrooms: 1
Bedroom 1
- Level: Main
Bedroom 2
- Level: Upper
Bedroom 3
- Level: Upper
Bedroom 4
- Level: Upper
Bathroom 1
- Level: Main
Bathroom 2
- Level: Upper
Bathroom 3
- Level: Lower
Dining room
- Level: Main
Kitchen
- Level: Main
Laundry
- Level: Main
Living room
- Level: Main
Living room
- Level: Lower
Other
- Level: Lower
Storage
- Level: Lower
Sunroom
- Level: Main
Heating
- Forced Air
Cooling
- Ceiling Fan(s), Central Air, Wall/Window Unit(s)
Appliances
- Included: Dishwasher, Dryer, Freezer, Microwave, Oven, Range, Refrigerator, Washer
Features
- Ceiling Fan(s), Primary Bath
- Flooring: Tile, Vinyl, Carpet, Laminate
- Windows: Window Treatments
- Basement: Concrete,Crawl Space,Finished,Storage Space
- Has fireplace: No
Interior area
- Total structure area: 2,093
- Total interior livable area: 2,093 sqft
- Finished area above ground: 1,493
- Finished area below ground: 600
Property
Parking
- Total spaces: 2
- Parking features: Detached, On Street, Alley Access
- Garage spaces: 2
Features
- Levels: Two
- Stories: 2
- Exterior features: Fire Pit
Lot
- Size: 8,276 sqft
- Dimensions: 60 x 140
- Features: Landscaped
Details
- Additional structures: Shed(s)
- Parcel number: 743424180
Construction
Type & style
- Home type: SingleFamily
- Property subtype: Single Family Residence
Materials
- Vinyl Siding
- Foundation: Concrete Perimeter
- Roof: Shingle
Condition
- New construction: No
- Year built: 1910
Utilities & green energy
- Sewer: Public Sewer
- Water: Public
Community & neighborhood
Location
- Region: Jamestown
Other
Other facts
- Road surface type: Asphalt
Price history
| Date | Event | Price |
|---|---|---|
| 3/14/2025 | Sold | -- |
Source: Great North MLS #4015490 | ||
| 2/5/2025 | Pending sale | $189,900$91/sqft |
Source: Great North MLS #4015490 | ||
| 1/31/2025 | Listed for sale | $189,900$91/sqft |
Source: Great North MLS #4015490 | ||
| 12/26/2024 | Pending sale | $189,900$91/sqft |
Source: Great North MLS #4015490 | ||
| 12/4/2024 | Price change | $189,900-2.6%$91/sqft |
Source: Great North MLS #4015490 | ||
Public tax history
| Year | Property taxes | Tax assessment |
|---|---|---|
| 2024 | $2,253 +7.7% | $66,284 +4% |
| 2023 | $2,092 -6.9% | $63,741 +8% |
| 2022 | $2,247 +25.9% | $59,020 +5.2% |
Find assessor info on the county website
Neighborhood: 58401
Nearby schools
GreatSchools rating
- 4/10Lincoln Elementary SchoolGrades: K-5Distance: 0.8 mi
- 5/10Jamestown Middle SchoolGrades: 6-8Distance: 0.4 mi
- 2/10Jamestown High SchoolGrades: 9-12Distance: 1.6 mi
Schools provided by the listing agent
- High: Jamestown High
Source: Great North MLS. This data may not be complete. We recommend contacting the local school district to confirm school assignments for this home.
