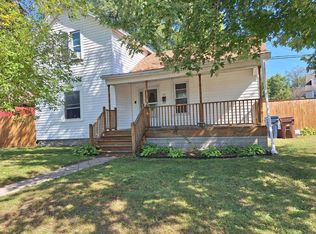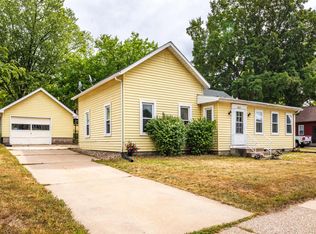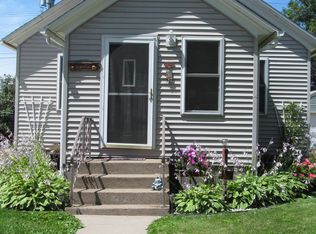Closed
$231,500
611 3rd AVENUE SOUTH South, Onalaska, WI 54650
3beds
1,000sqft
Single Family Residence
Built in 1949
5,662.8 Square Feet Lot
$238,100 Zestimate®
$232/sqft
$1,486 Estimated rent
Home value
$238,100
$217,000 - $262,000
$1,486/mo
Zestimate® history
Loading...
Owner options
Explore your selling options
What's special
Discover this charming and affordable 3-bedroom home nestled in the heart of Onalaska! With 1,000 finished square feet on the main level and an additional 1,000 square feet in the lower level ready for your finishing touches, this home offers flexibility and room to grow. You'll love the updated kitchen, gleaming hardwood floors, and fresh carpet in the third bedroom--all adding to the cozy, move-in-ready feel.Step outside to a detached 1-car garage and enjoy the convenience of being just a short walk to Onalaska High School, local shops, restaurants, and businesses. Whether you're a first-time buyer or simply looking for a well-kept home at a great price, this one checks all the boxes. Don't miss your chance to make it yours--schedule your showing today!
Zillow last checked: 8 hours ago
Listing updated: May 15, 2025 at 05:58am
Listed by:
Andrew Fischer 608-386-3131,
Castle Realty, LLC
Bought with:
Jason Wang
Source: WIREX MLS,MLS#: 1911848 Originating MLS: Metro MLS
Originating MLS: Metro MLS
Facts & features
Interior
Bedrooms & bathrooms
- Bedrooms: 3
- Bathrooms: 1
- Full bathrooms: 1
- Main level bedrooms: 3
Primary bedroom
- Level: Main
- Area: 132
- Dimensions: 12 x 11
Bedroom 2
- Level: Main
- Area: 121
- Dimensions: 11 x 11
Bedroom 3
- Level: Main
- Area: 110
- Dimensions: 11 x 10
Bathroom
- Features: Shower on Lower, Shower Over Tub
Kitchen
- Level: Main
- Area: 132
- Dimensions: 12 x 11
Living room
- Level: Main
- Area: 210
- Dimensions: 15 x 14
Heating
- Natural Gas, Forced Air
Cooling
- Central Air
Appliances
- Included: Disposal, Dryer, Freezer, Microwave, Oven, Range, Refrigerator, Washer, Water Softener
Features
- Flooring: Wood or Sim.Wood Floors
- Basement: Block,Full
Interior area
- Total structure area: 2,000
- Total interior livable area: 1,000 sqft
- Finished area above ground: 1,000
Property
Parking
- Total spaces: 1
- Parking features: Detached, 1 Car
- Garage spaces: 1
Features
- Levels: One
- Stories: 1
Lot
- Size: 5,662 sqft
- Features: Sidewalks
Details
- Parcel number: 018000192000
- Zoning: Residential
Construction
Type & style
- Home type: SingleFamily
- Architectural style: Ranch
- Property subtype: Single Family Residence
Materials
- Vinyl Siding
Condition
- 21+ Years
- New construction: No
- Year built: 1949
Utilities & green energy
- Sewer: Public Sewer
- Water: Public
Community & neighborhood
Location
- Region: Onalaska
- Municipality: Onalaska
Price history
| Date | Event | Price |
|---|---|---|
| 5/15/2025 | Sold | $231,500+2.9%$232/sqft |
Source: | ||
| 4/3/2025 | Pending sale | $224,900$225/sqft |
Source: | ||
| 4/1/2025 | Listed for sale | $224,900+9.7%$225/sqft |
Source: | ||
| 5/26/2023 | Sold | $205,000-2.3%$205/sqft |
Source: | ||
| 4/11/2023 | Pending sale | $209,900$210/sqft |
Source: | ||
Public tax history
| Year | Property taxes | Tax assessment |
|---|---|---|
| 2024 | $3,070 -7.1% | $195,700 |
| 2023 | $3,305 +4.2% | $195,700 |
| 2022 | $3,170 +54.1% | $195,700 +74.1% |
Find assessor info on the county website
Neighborhood: 54650
Nearby schools
GreatSchools rating
- 5/10Pertzsch Elementary SchoolGrades: PK-5Distance: 0.4 mi
- 4/10Onalaska Middle SchoolGrades: 6-8Distance: 1.1 mi
- 9/10Onalaska High SchoolGrades: 9-12Distance: 0.2 mi
Schools provided by the listing agent
- Middle: Onalaska
- High: Onalaska
- District: Onalaska
Source: WIREX MLS. This data may not be complete. We recommend contacting the local school district to confirm school assignments for this home.

Get pre-qualified for a loan
At Zillow Home Loans, we can pre-qualify you in as little as 5 minutes with no impact to your credit score.An equal housing lender. NMLS #10287.


