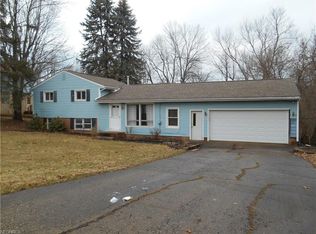Sold for $205,000 on 11/08/24
$205,000
611 39th St SW, Canton, OH 44706
5beds
2,472sqft
Single Family Residence
Built in 1958
0.45 Acres Lot
$260,700 Zestimate®
$83/sqft
$1,818 Estimated rent
Home value
$260,700
$240,000 - $282,000
$1,818/mo
Zestimate® history
Loading...
Owner options
Explore your selling options
What's special
Welcome to this spacious split level in the heart of Canton South! This cozy 5-bedroom, 2.5-bathroom house has been updated with new paint, carpet throughout, and light fixtures, creating a fresh and inviting atmosphere. Five generously sized bedrooms, perfect for those who need extra space for a home office or additional guest rooms. With plenty of square footage, this home offers ample room for living, dining, and entertaining on the main floor and lower level. Over 800 sq ft of finished space on the lower level. Step outside to an oversized deck, ideal for entertaining, friendly gatherings, or enjoying a peaceful evening outdoors. The large yard offers ample space for outdoor activities as well! New appliances in the kitchen include refrigerator, oven, and microwave which are all INCLUDED. Schedule your showing today!
Zillow last checked: 8 hours ago
Listing updated: November 18, 2024 at 09:43am
Listing Provided by:
Susan C Clements clementssue@aol.com330-309-8646,
RE/MAX Edge Realty,
Justin A Clements 330-418-7409,
RE/MAX Edge Realty
Bought with:
Lisa Hughes, 2016001415
RE/MAX Trends Realty
Source: MLS Now,MLS#: 5053232 Originating MLS: Stark Trumbull Area REALTORS
Originating MLS: Stark Trumbull Area REALTORS
Facts & features
Interior
Bedrooms & bathrooms
- Bedrooms: 5
- Bathrooms: 3
- Full bathrooms: 2
- 1/2 bathrooms: 1
- Main level bathrooms: 2
- Main level bedrooms: 5
Bedroom
- Description: Flooring: Carpet
- Level: First
- Dimensions: 11.5 x 8
Bedroom
- Description: Flooring: Carpet
- Level: First
- Dimensions: 11.5 x 8
Bedroom
- Description: Flooring: Carpet
- Level: First
- Dimensions: 11.5 x 11.5
Bedroom
- Description: Flooring: Wood
- Level: First
- Dimensions: 13.5 x 19
Bedroom
- Description: Flooring: Wood
- Level: First
- Dimensions: 15.5 x 10
Bathroom
- Level: First
- Dimensions: 10 x 4
Bathroom
- Level: First
- Dimensions: 8 x 5
Bonus room
- Description: Flooring: Carpet
- Level: Lower
- Dimensions: 18 x 11.5
Eat in kitchen
- Description: Flooring: Linoleum
- Level: First
- Dimensions: 20 x 8.5
Living room
- Description: Flooring: Carpet
- Level: First
- Dimensions: 17 x 11.5
Recreation
- Description: Flooring: Carpet
- Level: Lower
- Dimensions: 20.5 x 23
Heating
- Forced Air, Gas
Cooling
- Central Air
Appliances
- Included: Microwave, Range, Refrigerator
Features
- Basement: Finished,Walk-Out Access
- Number of fireplaces: 1
Interior area
- Total structure area: 2,472
- Total interior livable area: 2,472 sqft
- Finished area above ground: 1,648
- Finished area below ground: 824
Property
Parking
- Total spaces: 2
- Parking features: Attached, Driveway, Garage
- Attached garage spaces: 2
Features
- Levels: Two,Multi/Split
- Stories: 2
Lot
- Size: 0.45 Acres
Details
- Parcel number: 01306796
- Special conditions: Standard
Construction
Type & style
- Home type: SingleFamily
- Architectural style: Split Level
- Property subtype: Single Family Residence
Materials
- Brick, Vinyl Siding
- Roof: Asphalt,Fiberglass
Condition
- Year built: 1958
Utilities & green energy
- Sewer: Septic Tank
- Water: Public
Community & neighborhood
Location
- Region: Canton
- Subdivision: Highview Allotment 01
Price history
| Date | Event | Price |
|---|---|---|
| 11/18/2024 | Pending sale | $214,900+4.8%$87/sqft |
Source: | ||
| 11/8/2024 | Sold | $205,000-4.6%$83/sqft |
Source: | ||
| 9/25/2024 | Contingent | $214,900$87/sqft |
Source: | ||
| 9/12/2024 | Price change | $214,900-4.5%$87/sqft |
Source: | ||
| 8/8/2024 | Price change | $225,000-4.2%$91/sqft |
Source: | ||
Public tax history
| Year | Property taxes | Tax assessment |
|---|---|---|
| 2024 | $2,834 +9.4% | $70,180 +24.8% |
| 2023 | $2,590 +8.1% | $56,250 |
| 2022 | $2,396 -0.3% | $56,250 |
Find assessor info on the county website
Neighborhood: 44706
Nearby schools
GreatSchools rating
- 7/10Walker Elementary SchoolGrades: PK-5Distance: 0.3 mi
- 5/10Canton South Middle SchoolGrades: 5-8Distance: 0.8 mi
- 4/10Canton South High SchoolGrades: 9-12Distance: 0.7 mi
Schools provided by the listing agent
- District: Canton LSD - 7603
Source: MLS Now. This data may not be complete. We recommend contacting the local school district to confirm school assignments for this home.

Get pre-qualified for a loan
At Zillow Home Loans, we can pre-qualify you in as little as 5 minutes with no impact to your credit score.An equal housing lender. NMLS #10287.
Sell for more on Zillow
Get a free Zillow Showcase℠ listing and you could sell for .
$260,700
2% more+ $5,214
With Zillow Showcase(estimated)
$265,914