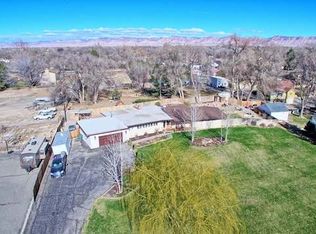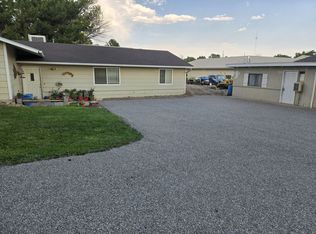This beautiful mission style property on 1.32 acres is located in an area of fine homes and offers casual living with modern conveniences. Functional floor plan made for entertaining and easy living. Formal dining room, detailed tile flooring, modern kitchen, multiple living areas, multiple fireplaces, and an outdoor oasis cap this splendidly designed home. 4,277 Sq. ft. of quality construction, lovingly maintained. Huge private lot that can be enjoyed from the large rear patio and saltwater pool. 34' x 42' oversized 3-car garage with guest quarters upstairs offering 3 bedrooms, 1 bathroom and large bonus area. Conveniently located near Hospitals, schools, shopping, the airport, I-70 access, Golfing, Skiing, Mountains, Rivers and much more. Make the first step to better living, this is a home that memories are made of!
This property is off market, which means it's not currently listed for sale or rent on Zillow. This may be different from what's available on other websites or public sources.


