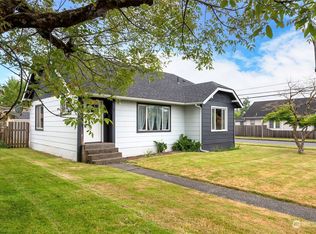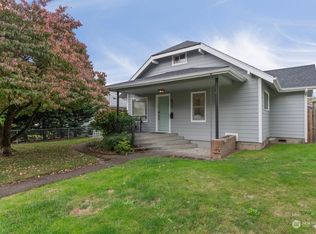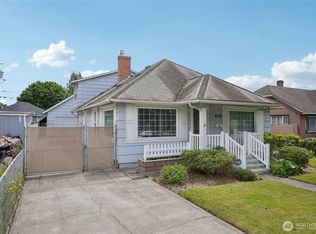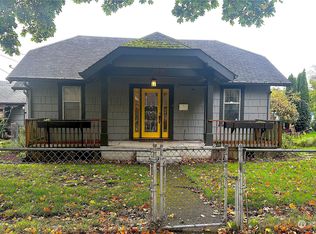Sold
Listed by:
Jessica Baker,
John L. Scott, Inc.
Bought with: Windermere Northwest Living
$320,000
611 19th Avenue, Longview, WA 98632
3beds
1,144sqft
Single Family Residence
Built in 1925
5,998.21 Square Feet Lot
$323,400 Zestimate®
$280/sqft
$1,735 Estimated rent
Home value
$323,400
$288,000 - $362,000
$1,735/mo
Zestimate® history
Loading...
Owner options
Explore your selling options
What's special
1925 Craftsman Home just a few Homes in from Lake Sacajawea. 3 bedrooms, 2 baths with Original Hardwood Floors in Living Room, Primary Suite on Main Floor w/Step In Shower, Upper Attic Converted to Bedroom Space w/Additional room for Office~ Crafting~ Hobbies. Fabulous Fenced~ Landscaped Backyard w/Created Enclosed Seating Fire Pit Area. Covered Back Deck w/Breeze Way to Secured Garage w/Workshop Space & Carport. Apple Tree, Blueberry Bushes & Raised Gardening Beds ~ Ductless Heat Pump System~ Newer Roof & Exterior Paint! Enjoy LOWER Power bills as Power usage is supplemented w/Solar Panels.
Zillow last checked: 8 hours ago
Listing updated: April 03, 2025 at 04:03am
Listed by:
Jessica Baker,
John L. Scott, Inc.
Bought with:
Barbara Stephenson, 126252
Windermere Northwest Living
Source: NWMLS,MLS#: 2317636
Facts & features
Interior
Bedrooms & bathrooms
- Bedrooms: 3
- Bathrooms: 2
- Full bathrooms: 1
- 3/4 bathrooms: 1
- Main level bathrooms: 2
- Main level bedrooms: 2
Primary bedroom
- Level: Main
Bedroom
- Level: Main
Bedroom
- Level: Second
Bathroom three quarter
- Level: Main
Bathroom full
- Level: Main
Den office
- Level: Main
Entry hall
- Level: Main
Other
- Level: Second
Living room
- Level: Main
Utility room
- Level: Main
Heating
- Forced Air
Cooling
- Forced Air
Appliances
- Included: Dishwasher(s), Dryer(s), Refrigerator(s), Stove(s)/Range(s), Washer(s), Water Heater: Electric, Water Heater Location: Utility
Features
- Bath Off Primary, Ceiling Fan(s)
- Flooring: Ceramic Tile, Hardwood, Laminate, Carpet
- Windows: Double Pane/Storm Window
- Basement: None
- Has fireplace: No
Interior area
- Total structure area: 1,144
- Total interior livable area: 1,144 sqft
Property
Parking
- Total spaces: 2
- Parking features: Detached Garage, Off Street
- Garage spaces: 2
Features
- Entry location: Main
- Patio & porch: Bath Off Primary, Ceiling Fan(s), Ceramic Tile, Double Pane/Storm Window, Hardwood, Laminate, Wall to Wall Carpet, Water Heater
- Has view: Yes
- View description: Territorial
Lot
- Size: 5,998 sqft
- Dimensions: 120 x 50
- Features: Curbs, Paved, Sidewalk, Cable TV, Deck, Fenced-Partially, High Speed Internet
- Topography: Level
- Residential vegetation: Garden Space
Details
- Parcel number: 07273
- Special conditions: Standard
Construction
Type & style
- Home type: SingleFamily
- Property subtype: Single Family Residence
Materials
- Cement Planked, Wood Products, Cement Plank
- Roof: Composition
Condition
- Year built: 1925
- Major remodel year: 1925
Utilities & green energy
- Electric: Company: Cowlitz PUD
- Sewer: Sewer Connected, Company: City of Longview
- Water: Public, Company: City of Longview
Community & neighborhood
Location
- Region: Longview
- Subdivision: St Helens
Other
Other facts
- Listing terms: Cash Out,Conventional,FHA,VA Loan
- Cumulative days on market: 101 days
Price history
| Date | Event | Price |
|---|---|---|
| 3/3/2025 | Sold | $320,000-5.9%$280/sqft |
Source: | ||
| 2/8/2025 | Pending sale | $339,900$297/sqft |
Source: | ||
| 1/28/2025 | Price change | $339,900-2.9%$297/sqft |
Source: | ||
| 12/20/2024 | Listed for sale | $349,900$306/sqft |
Source: | ||
Public tax history
| Year | Property taxes | Tax assessment |
|---|---|---|
| 2024 | $2,620 +1.5% | $302,040 +1.2% |
| 2023 | $2,580 +6.2% | $298,330 +4.4% |
| 2022 | $2,428 | $285,770 +17.1% |
Find assessor info on the county website
Neighborhood: Saint Helens
Nearby schools
GreatSchools rating
- 4/10Kessler Elementary SchoolGrades: K-5Distance: 0.3 mi
- 5/10Cascade Middle SchoolGrades: 6-8Distance: 2 mi
- 5/10Mark Morris High SchoolGrades: 9-12Distance: 1.3 mi
Schools provided by the listing agent
- Elementary: Kessler Elem
- Middle: Monticello Mid
- High: R A Long High
Source: NWMLS. This data may not be complete. We recommend contacting the local school district to confirm school assignments for this home.

Get pre-qualified for a loan
At Zillow Home Loans, we can pre-qualify you in as little as 5 minutes with no impact to your credit score.An equal housing lender. NMLS #10287.
Sell for more on Zillow
Get a free Zillow Showcase℠ listing and you could sell for .
$323,400
2% more+ $6,468
With Zillow Showcase(estimated)
$329,868


