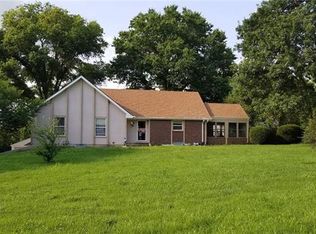Sold
Price Unknown
6109 Trott Rd, Belton, MO 64012
3beds
2,136sqft
Single Family Residence
Built in 1976
1 Acres Lot
$324,500 Zestimate®
$--/sqft
$2,079 Estimated rent
Home value
$324,500
$279,000 - $376,000
$2,079/mo
Zestimate® history
Loading...
Owner options
Explore your selling options
What's special
Raised Ranch being sold "as is" on 1 acre lot w/inground swimming pool. This home features 3 bedrooms, 2 baths, recently updated covered deck w/low maintenance composition flooring. There is also a new "impact resistant" asphalt shingle roof along with vinyl windows, vinyl siding and brand new septic system as well. The front of the home is brick and the garage is an oversized side entry 2-car w/garage door openers. Main level has 3 bedrooms, 2 baths, kitchen, dining & great room w/fireplace. Downstairs is a finished rec room, craft room & unfinished utility room w/laundry hook ups. Home needs updating but has good bones and some low maintenance features as well.
Zillow last checked: 8 hours ago
Listing updated: May 31, 2025 at 06:06pm
Listing Provided by:
John Kroeker 913-963-4480,
Weichert, Realtors Welch & Com
Bought with:
Mariana Castro, 2020012881
Compass Realty Group
Source: Heartland MLS as distributed by MLS GRID,MLS#: 2544570
Facts & features
Interior
Bedrooms & bathrooms
- Bedrooms: 3
- Bathrooms: 2
- Full bathrooms: 2
Primary bedroom
- Features: All Carpet
- Level: Main
Bedroom 2
- Features: All Carpet
- Level: Main
Bedroom 3
- Features: All Carpet
- Level: Main
Primary bathroom
- Features: Ceramic Tiles, Shower Only
- Level: Main
Bathroom 2
- Features: Shower Over Tub, Vinyl
- Level: Main
Dining room
- Features: Carpet
- Level: Main
Great room
- Features: All Carpet, Fireplace
- Level: Main
Kitchen
- Features: Ceiling Fan(s), Vinyl
- Level: Main
Recreation room
- Features: All Carpet, Fireplace
- Level: Lower
Heating
- Electric, Heat Pump
Cooling
- Electric, Heat Pump
Appliances
- Included: Dishwasher, Disposal, Exhaust Fan, Built-In Electric Oven, Free-Standing Electric Oven
- Laundry: Electric Dryer Hookup, In Basement
Features
- Flooring: Carpet, Tile, Vinyl
- Basement: Finished,Full,Partial
- Number of fireplaces: 2
- Fireplace features: Basement, Great Room, Recreation Room, Wood Burning, Fireplace Screen
Interior area
- Total structure area: 2,136
- Total interior livable area: 2,136 sqft
- Finished area above ground: 1,460
- Finished area below ground: 676
Property
Parking
- Total spaces: 2
- Parking features: Attached, Basement, Garage Door Opener, Garage Faces Side
- Attached garage spaces: 2
Features
- Patio & porch: Covered
- Exterior features: Sat Dish Allowed
- Has private pool: Yes
- Pool features: In Ground
- Fencing: Metal
Lot
- Size: 1 Acres
- Features: Acreage, Adjoin Greenspace
Details
- Parcel number: 1272500
Construction
Type & style
- Home type: SingleFamily
- Architectural style: Traditional
- Property subtype: Single Family Residence
Materials
- Brick Trim, Vinyl Siding
- Roof: Composition
Condition
- Year built: 1976
Utilities & green energy
- Sewer: Septic Tank
- Water: Public
Community & neighborhood
Security
- Security features: Smoke Detector(s)
Location
- Region: Belton
- Subdivision: Lloyd's Subdivision
Other
Other facts
- Listing terms: Cash,Conventional
- Ownership: Private
Price history
| Date | Event | Price |
|---|---|---|
| 5/29/2025 | Sold | -- |
Source: | ||
| 5/13/2025 | Pending sale | $310,000$145/sqft |
Source: | ||
Public tax history
| Year | Property taxes | Tax assessment |
|---|---|---|
| 2025 | $2,578 +10.9% | $40,300 +11.8% |
| 2024 | $2,325 +0.9% | $36,040 +0.6% |
| 2023 | $2,304 +11.4% | $35,840 +13% |
Find assessor info on the county website
Neighborhood: 64012
Nearby schools
GreatSchools rating
- 4/10Cambridge Elementary SchoolGrades: K-4Distance: 1.5 mi
- 4/10Belton Middle School/Freshman CenterGrades: 7-8Distance: 1.9 mi
- 5/10Belton High SchoolGrades: 9-12Distance: 2.7 mi
Get a cash offer in 3 minutes
Find out how much your home could sell for in as little as 3 minutes with a no-obligation cash offer.
Estimated market value$324,500
Get a cash offer in 3 minutes
Find out how much your home could sell for in as little as 3 minutes with a no-obligation cash offer.
Estimated market value
$324,500
