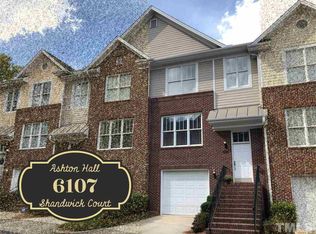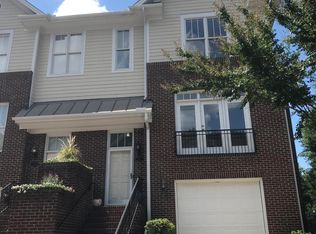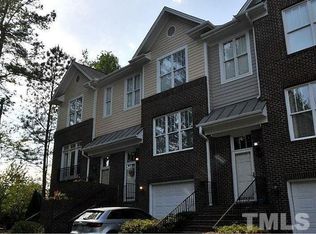Application Accepted, Pending processing. Beautifully upgraded large 3 Bed/3.5 bath townhome on six forks road, 2 miles from North Hills dinning/shopping. Modern kitchen has Gas cook top. Granite counter tops, a bar high counter with modern lights on one side, eat in kitchen and SS appliances. Main floor also has a separate family room with gas fire place and a big living room. all with real hard wood flooring next to a big deck for a perfect entertainment evening with family and friends. A big loft on the top floor perfect for study or play area. Primary bedroom with garden tub, a shower and walk in closet. Hall laundry closet with washer and dryer and 1 additional bedroom with hall bath completes top floor. All rooms light and bright with new blinds and remote control fans with lights. Lower level Bedroom with attached bath has a separate access from stone patio in the back and from inside through the garage . Unit has brand new bedroom sets for lease or purchase if needed. It is fully furnished in living room and dining as well for lease or purchase. Pets negotiable for a fee.
This property is off market, which means it's not currently listed for sale or rent on Zillow. This may be different from what's available on other websites or public sources.


