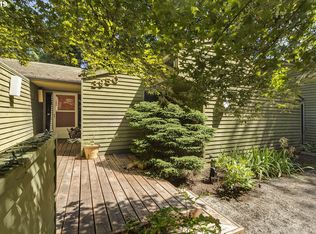Mid-century modern on SW Thomas in Bridlemile, this home is so special we had to name it! Cedar Grove is situated on 1.1 private acres. Designed to bring the outside in, all while taking advantage ABUNDANT NATURAL LIGHT and perfectly sited for privacy. Stunning 18' ceiling in main living with disappearing glass doors opens to covered back porch. Five bedrooms (one in ADU), three full and two half baths. Full custom design and finish. Beautiful sunlight on this lot!
This property is off market, which means it's not currently listed for sale or rent on Zillow. This may be different from what's available on other websites or public sources.
