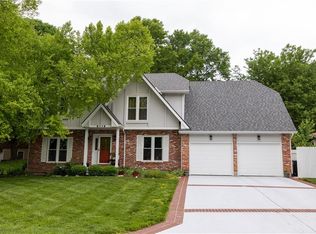Sold
Price Unknown
6109 Ridge Rd, Kansas City, MO 64152
3beds
2,733sqft
Single Family Residence
Built in 1993
0.27 Acres Lot
$398,900 Zestimate®
$--/sqft
$3,047 Estimated rent
Home value
$398,900
$355,000 - $451,000
$3,047/mo
Zestimate® history
Loading...
Owner options
Explore your selling options
What's special
Charming 2 story home in Pinecrest. Walk into a formal dining room with a beautiful chandelier. The kitchen features a breakfast bar, stainless steel appliances, and granite countertops! There is so much storage and counter space in this kitchen! There is a half bath off the kitchen then a vaulted loving room with a wood stove and huge arched window that lets in natural light. This has access to the backyard where the inground pool and deck are, this is the perfect hangout spot or just a place to relax. Upstairs is three bedrooms, the primary with a tray ceiling and a primary bathroom with a double vanity and walk in closet. The finished basement has plush carpet and a full bathroom. Just minutes from restaurants and shopping and has easy highway access.
Zillow last checked: 8 hours ago
Listing updated: June 18, 2024 at 01:12pm
Listing Provided by:
Zac Morton 816-210-8257,
Keller Williams KC North,
MOJOKC Team 816-268-6068,
Keller Williams KC North
Bought with:
Madison Moss (Harpst), 2017034568
RE/MAX Innovations
Source: Heartland MLS as distributed by MLS GRID,MLS#: 2483548
Facts & features
Interior
Bedrooms & bathrooms
- Bedrooms: 3
- Bathrooms: 4
- Full bathrooms: 3
- 1/2 bathrooms: 1
Primary bedroom
- Features: Carpet, Ceiling Fan(s), Walk-In Closet(s)
- Level: Second
- Area: 180 Square Feet
- Dimensions: 15 x 12
Bedroom 2
- Features: Carpet, Ceiling Fan(s), Walk-In Closet(s)
- Level: Second
- Area: 120 Square Feet
- Dimensions: 12 x 10
Bedroom 3
- Features: Carpet, Ceiling Fan(s)
- Level: Second
- Area: 144 Square Feet
- Dimensions: 12 x 12
Breakfast room
- Level: First
- Area: 81 Square Feet
- Dimensions: 9 x 9
Great room
- Features: Carpet, Ceiling Fan(s), Fireplace
- Level: First
- Area: 208 Square Feet
- Dimensions: 16 x 13
Kitchen
- Features: Ceramic Tiles, Pantry
- Level: First
- Area: 182 Square Feet
- Dimensions: 14 x 13
Living room
- Features: Carpet
- Level: First
- Area: 120 Square Feet
- Dimensions: 12 x 10
Other
- Features: Carpet
- Level: Second
- Area: 420 Square Feet
- Dimensions: 21 x 20
Recreation room
- Features: Carpet, Ceiling Fan(s)
- Level: Basement
- Area: 253 Square Feet
- Dimensions: 23 x 11
Heating
- Forced Air
Cooling
- Electric
Appliances
- Included: Dishwasher, Disposal, Exhaust Fan, Built-In Electric Oven
- Laundry: Off The Kitchen
Features
- Ceiling Fan(s), Vaulted Ceiling(s), Walk-In Closet(s)
- Flooring: Carpet, Wood
- Doors: Storm Door(s)
- Windows: Window Coverings, Thermal Windows
- Basement: Concrete,Finished,Walk-Out Access
- Number of fireplaces: 1
- Fireplace features: Gas Starter, Great Room
Interior area
- Total structure area: 2,733
- Total interior livable area: 2,733 sqft
- Finished area above ground: 1,818
- Finished area below ground: 915
Property
Parking
- Total spaces: 2
- Parking features: Attached, Garage Door Opener, Garage Faces Front
- Attached garage spaces: 2
Features
- Patio & porch: Deck, Patio
- Has private pool: Yes
- Pool features: In Ground
- Fencing: Privacy
Lot
- Size: 0.27 Acres
- Features: City Lot
Details
- Parcel number: 207.026100004004000
Construction
Type & style
- Home type: SingleFamily
- Architectural style: Traditional
- Property subtype: Single Family Residence
Materials
- Frame, Stone Trim
- Roof: Composition
Condition
- Year built: 1993
Utilities & green energy
- Sewer: Public Sewer
- Water: Public
Community & neighborhood
Security
- Security features: Security System, Smoke Detector(s)
Location
- Region: Kansas City
- Subdivision: Pinecrest
Other
Other facts
- Ownership: Private
Price history
| Date | Event | Price |
|---|---|---|
| 6/17/2024 | Sold | -- |
Source: | ||
| 5/24/2024 | Pending sale | $390,000$143/sqft |
Source: | ||
| 5/22/2024 | Price change | $390,000-2.5%$143/sqft |
Source: | ||
| 5/9/2024 | Listed for sale | $400,000$146/sqft |
Source: | ||
Public tax history
| Year | Property taxes | Tax assessment |
|---|---|---|
| 2024 | $4,676 -0.1% | $58,112 |
| 2023 | $4,682 +13% | $58,112 +14.5% |
| 2022 | $4,143 -0.3% | $50,753 |
Find assessor info on the county website
Neighborhood: 64152
Nearby schools
GreatSchools rating
- 7/10Graden Elementary SchoolGrades: K-5Distance: 0.4 mi
- 7/10Lakeview Middle SchoolGrades: 6-8Distance: 1.1 mi
- 8/10Park Hill South High SchoolGrades: 9-12Distance: 3.4 mi
Schools provided by the listing agent
- Elementary: Graden
- Middle: Lakeview
- High: Park Hill South
Source: Heartland MLS as distributed by MLS GRID. This data may not be complete. We recommend contacting the local school district to confirm school assignments for this home.
Get a cash offer in 3 minutes
Find out how much your home could sell for in as little as 3 minutes with a no-obligation cash offer.
Estimated market value
$398,900
Get a cash offer in 3 minutes
Find out how much your home could sell for in as little as 3 minutes with a no-obligation cash offer.
Estimated market value
$398,900
