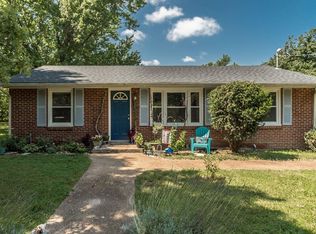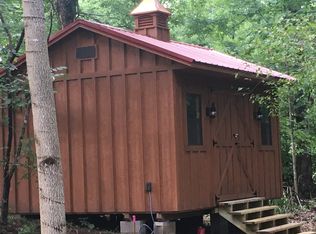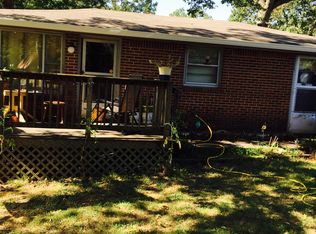Closed
$415,000
6109 Marrowbone Lake Rd, Joelton, TN 37080
3beds
1,348sqft
Single Family Residence, Residential
Built in 1958
0.94 Acres Lot
$402,100 Zestimate®
$308/sqft
$2,261 Estimated rent
Home value
$402,100
$382,000 - $422,000
$2,261/mo
Zestimate® history
Loading...
Owner options
Explore your selling options
What's special
Beautifully renovated ranch in quiet setting just 25 minutes from Downtown Nashville! This lovely three bedroom, two full bath home is move-in ready! With new LVP flooring, vaulting ceiling in the living room and neutral colors throughout, this property has to be seen in person to really appreciate the craftsmanship and charm. The chef in the family will enjoy new appliances, soft-close cabinetry and butcher block countertops. Bathrooms are all updated, including a large soaker tub and floor to ceiling tile in the primary ensuite. Enjoy the large, fenced in backyard with deck and fire pit, drink a cold beverage from the covered front porch or grab your fishing pole and head to the end of the street for the stocked Marrowbone Lake! Close to Beaman Park too!
Zillow last checked: 8 hours ago
Listing updated: August 26, 2023 at 10:01am
Listing Provided by:
Matt Dally 615-663-6981,
Compass Tennessee, LLC,
Jen Wolczyk 773-771-1455,
Compass Tennessee, LLC
Bought with:
Cory Perry, 356797
Parks Compass
Source: RealTracs MLS as distributed by MLS GRID,MLS#: 2543747
Facts & features
Interior
Bedrooms & bathrooms
- Bedrooms: 3
- Bathrooms: 2
- Full bathrooms: 2
- Main level bedrooms: 3
Bedroom 1
- Features: Suite
- Level: Suite
- Area: 247 Square Feet
- Dimensions: 19x13
Dining room
- Area: 240 Square Feet
- Dimensions: 20x12
Kitchen
- Area: 110 Square Feet
- Dimensions: 11x10
Living room
- Area: 165 Square Feet
- Dimensions: 15x11
Heating
- Central, Electric
Cooling
- Central Air, Electric
Appliances
- Included: Electric Oven, Electric Range
Features
- Primary Bedroom Main Floor
- Flooring: Laminate
- Basement: Crawl Space
- Has fireplace: No
Interior area
- Total structure area: 1,348
- Total interior livable area: 1,348 sqft
- Finished area above ground: 1,348
Property
Parking
- Total spaces: 2
- Parking features: Detached
- Garage spaces: 2
Features
- Levels: One
- Stories: 1
- Patio & porch: Porch, Covered, Deck, Patio
Lot
- Size: 0.94 Acres
- Dimensions: 150 x 266
- Features: Level
Details
- Parcel number: 02800001100
- Special conditions: Standard
Construction
Type & style
- Home type: SingleFamily
- Property subtype: Single Family Residence, Residential
Materials
- Masonite, Brick
- Roof: Shingle
Condition
- New construction: No
- Year built: 1958
Utilities & green energy
- Sewer: Septic Tank
- Water: Public
- Utilities for property: Electricity Available, Water Available
Community & neighborhood
Location
- Region: Joelton
- Subdivision: Rural
Price history
| Date | Event | Price |
|---|---|---|
| 8/25/2023 | Sold | $415,000+3.8%$308/sqft |
Source: | ||
| 7/8/2023 | Contingent | $400,000$297/sqft |
Source: | ||
| 7/6/2023 | Listed for sale | $400,000+40.4%$297/sqft |
Source: | ||
| 5/24/2021 | Sold | $285,000+14%$211/sqft |
Source: | ||
| 5/8/2021 | Pending sale | $249,999$185/sqft |
Source: | ||
Public tax history
| Year | Property taxes | Tax assessment |
|---|---|---|
| 2025 | -- | $86,525 +109.8% |
| 2024 | $1,205 | $41,250 |
| 2023 | $1,205 | $41,250 |
Find assessor info on the county website
Neighborhood: Joelton
Nearby schools
GreatSchools rating
- 7/10Joelton Elementary SchoolGrades: PK-5Distance: 3.3 mi
- 4/10Haynes MiddleGrades: 6-8Distance: 9.5 mi
- 4/10Whites Creek Comp High SchoolGrades: 9-12Distance: 5.8 mi
Schools provided by the listing agent
- Elementary: Joelton Elementary
- Middle: Haynes Middle
- High: Whites Creek High
Source: RealTracs MLS as distributed by MLS GRID. This data may not be complete. We recommend contacting the local school district to confirm school assignments for this home.
Get a cash offer in 3 minutes
Find out how much your home could sell for in as little as 3 minutes with a no-obligation cash offer.
Estimated market value$402,100
Get a cash offer in 3 minutes
Find out how much your home could sell for in as little as 3 minutes with a no-obligation cash offer.
Estimated market value
$402,100


