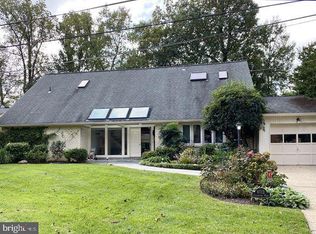Sold for $1,859,900
$1,859,900
6109 Clearwood Rd, Bethesda, MD 20817
5beds
4,418sqft
Single Family Residence
Built in 1966
10,374 Square Feet Lot
$1,827,800 Zestimate®
$421/sqft
$6,047 Estimated rent
Home value
$1,827,800
$1.68M - $1.99M
$6,047/mo
Zestimate® history
Loading...
Owner options
Explore your selling options
What's special
Grand and gracious, this beautifully updated brick Colonial in sought-after Kenwood Park offers over 5,100 square feet of finished living space on three levels, set on a beautifully landscaped and private quarter-acre lot. With a two-car garage, fully fenced backyard, and a gorgeous NEW slate roof, this home blends classic architecture with thoughtful modern updates throughout. With fresh paint and beautiful refinished hardwood floors, this home is ready for its next owners. The main level welcomes you with an elegant foyer, setting the tone for a refined and comfortable living experience. The formal living room with fireplace and formal dining room offer ideal spaces for entertaining, while the updated kitchen boasts a center island, stainless steel appliances, and a spacious breakfast area. A sun-filled family room with a fireplace, large private office with built-ins, and an expansive sunroom add flexibility and charm. A powder room and ample closet space complete the main level. Upstairs, the primary suite features a walk-in closet and an en-suite bath with a double vanity and walk-in shower. A guest bedroom with private half bath, a bedroom with en-suite full bath, and two additional bedrooms share a remodeled hall bath, offering space and comfort for everyone. The finished lower level includes a large recreation room with bar, a spacious bedroom, full hall bath, bonus flex room (perfect for a gym or second office), a laundry room, and ample storage. Additional highlights include all new high-quality windows, a new slate roof, extensive landscaping, and a walk-up attic with exceptional storage and future expansion potential. Ideally located in the heart of Kenwood Park, this home offers a rare combination of space, updates, and timeless appeal—all within minutes of downtown Bethesda, parks, top-rated schools, and commuter routes.
Zillow last checked: 8 hours ago
Listing updated: June 30, 2025 at 01:40am
Listed by:
Avi Galanti 301-906-4996,
Compass,
Listing Team: Galanti Group
Bought with:
Bradley Rozansky, AB100082
Compass
Source: Bright MLS,MLS#: MDMC2175202
Facts & features
Interior
Bedrooms & bathrooms
- Bedrooms: 5
- Bathrooms: 7
- Full bathrooms: 4
- 1/2 bathrooms: 3
- Main level bathrooms: 1
Basement
- Area: 1717
Heating
- Forced Air, Natural Gas
Cooling
- Central Air, Electric
Appliances
- Included: Gas Water Heater
- Laundry: In Basement
Features
- Flooring: Hardwood, Carpet
- Windows: Double Pane Windows, Energy Efficient
- Basement: Finished,Exterior Entry,Walk-Out Access
- Number of fireplaces: 2
Interior area
- Total structure area: 5,135
- Total interior livable area: 4,418 sqft
- Finished area above ground: 3,418
- Finished area below ground: 1,000
Property
Parking
- Total spaces: 4
- Parking features: Garage Faces Front, Garage Door Opener, Attached, Driveway
- Attached garage spaces: 2
- Uncovered spaces: 2
Accessibility
- Accessibility features: None
Features
- Levels: Three
- Stories: 3
- Pool features: None
Lot
- Size: 10,374 sqft
Details
- Additional structures: Above Grade, Below Grade
- Parcel number: 160700621475
- Zoning: R90
- Special conditions: Standard
Construction
Type & style
- Home type: SingleFamily
- Architectural style: Colonial
- Property subtype: Single Family Residence
Materials
- Brick
- Foundation: Slab
- Roof: Slate
Condition
- Excellent
- New construction: No
- Year built: 1966
Utilities & green energy
- Sewer: Public Sewer
- Water: Public
Community & neighborhood
Location
- Region: Bethesda
- Subdivision: Kenwood Park
Other
Other facts
- Listing agreement: Exclusive Right To Sell
- Ownership: Fee Simple
Price history
| Date | Event | Price |
|---|---|---|
| 8/4/2025 | Listing removed | $7,999$2/sqft |
Source: Bright MLS #MDMC2189404 Report a problem | ||
| 7/19/2025 | Price change | $7,999-2.5%$2/sqft |
Source: Bright MLS #MDMC2189404 Report a problem | ||
| 7/8/2025 | Listed for rent | $8,200$2/sqft |
Source: Bright MLS #MDMC2189404 Report a problem | ||
| 6/27/2025 | Sold | $1,859,900-1.5%$421/sqft |
Source: | ||
| 5/23/2025 | Pending sale | $1,889,000$428/sqft |
Source: | ||
Public tax history
| Year | Property taxes | Tax assessment |
|---|---|---|
| 2025 | $18,412 +7.3% | $1,588,367 +6.5% |
| 2024 | $17,162 +5.8% | $1,490,800 +5.9% |
| 2023 | $16,223 +10.9% | $1,408,000 +6.2% |
Find assessor info on the county website
Neighborhood: 20817
Nearby schools
GreatSchools rating
- 9/10Bradley Hills Elementary SchoolGrades: K-5Distance: 1.7 mi
- 10/10Thomas W. Pyle Middle SchoolGrades: 6-8Distance: 0.9 mi
- 9/10Walt Whitman High SchoolGrades: 9-12Distance: 0.4 mi
Schools provided by the listing agent
- Elementary: Bradley Hills
- Middle: Thomas W. Pyle
- High: Walt Whitman
- District: Montgomery County Public Schools
Source: Bright MLS. This data may not be complete. We recommend contacting the local school district to confirm school assignments for this home.
Get pre-qualified for a loan
At Zillow Home Loans, we can pre-qualify you in as little as 5 minutes with no impact to your credit score.An equal housing lender. NMLS #10287.
Sell with ease on Zillow
Get a Zillow Showcase℠ listing at no additional cost and you could sell for —faster.
$1,827,800
2% more+$36,556
With Zillow Showcase(estimated)$1,864,356
