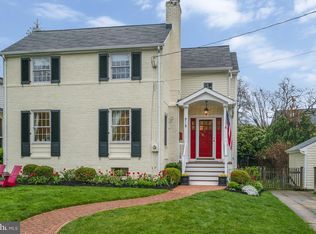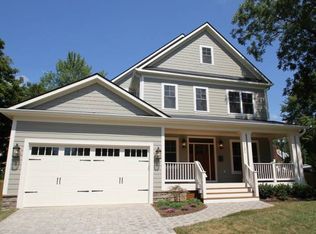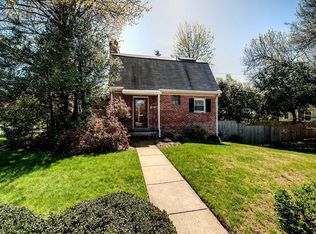Sold for $1,400,000
$1,400,000
6109 18th Rd N, Arlington, VA 22205
4beds
2,650sqft
Single Family Residence
Built in 1947
5,895 Square Feet Lot
$1,411,900 Zestimate®
$528/sqft
$4,333 Estimated rent
Home value
$1,411,900
$1.34M - $1.48M
$4,333/mo
Zestimate® history
Loading...
Owner options
Explore your selling options
What's special
Absolutely charming colonial in Overlee Knolls! This classic brick home has been thoughtfully expanded and beautifully updated to blend timeless Arlington character with modern space and comfort. Enjoy a prime North Arlington location - only 3 blocks to local favorite Westover for quaint main street vibes featuring beloved area shops (The Italian Store, Ayers Hardware & more!), restaurants, library, post office, and year-round farmers market! This home is nestled on a beautiful verdant lot on a quiet tree-lined street. Step from the stately stone porch through the unique mesquite wood door (from Tubac, AZ) to the inviting interior with newly refinished hardwood floors, fresh neutral paint, and new upscale light fixtures throughout. On the main level you'll find a living room with cozy wood-burning fireplace ready for those chilly nights, and a spacious sunlit family room where you can spread out and relax! Off the separate dining room is a butler's pantry with storage galore! The bright and airy kitchen boasts expansive granite countertops, premium stainless steel appliances, custom cabinetry, stylish backsplash, pendant lighting, a gourmet 5-burner gas cooktop, and plenty of room to gather with family and friends. Upstairs, the primary bedroom features a stunningly renovated ensuite bathroom with chic new tile, marble-topped vanity, elegant gold fixtures, and walk-in shower. Three more generously sized bedrooms offering built-in closet shelving and new ceiling fans, as well as a recently updated full hall bath complete the upper level. The finished basement features stylish LVP flooring, a newly refreshed full bathroom (new vanity, light, mirror, paint & flooring), and screams possibility - family room, guest room, home gym, storage? You choose! Outside is an entertainer’s paradise with a huge screened-in porch waiting for you to while away the hours with friends and family, unwind with a glass of wine, or enjoy dining in the fresh air. With the built-in infrared heaters, you'll be able to use it nearly year-round! The backyard is completed with more deck space, a large stone patio, and plenty of green space for gardening or play! Additional recent updates include: brand new driveway (2025), newer roof (2022), many newer windows (2023), and newer appliances (dishwasher - 2022, oven/range - 2020, refrigerator - 2020). If location is everything, then you have it all with this special home! Just a quick 10-15 min walk from East Falls Church metro station (Orange and Silver lines), with easy access to I-66, Route 50, Route 495, and W&OD bike trail, and convenient to a host of parks (Madison Manor Park, Bluemont Park, Westover Park & more) and shopping (Westover, Lee-Harrison shopping center, Langston Blvd., Wilston Plaza, etc.), everything is close at hand! Historic Arlington charm, a quiet neighborhood retreat, and close proximity to top schools, parks, shopping, and commuting - it is easy to see why this lovely home hasn’t been on the market in nearly 40 years! Don’t miss this opportunity to make it yours!
Zillow last checked: 8 hours ago
Listing updated: May 06, 2025 at 07:25am
Listed by:
Darren Robertson 703-462-0700,
Samson Properties
Bought with:
Michelle Doherty, 0225217272
RLAH @properties
Source: Bright MLS,MLS#: VAAR2054616
Facts & features
Interior
Bedrooms & bathrooms
- Bedrooms: 4
- Bathrooms: 3
- Full bathrooms: 3
Primary bedroom
- Features: Attached Bathroom, Ceiling Fan(s)
- Level: Upper
Bedroom 2
- Features: Ceiling Fan(s), Flooring - HardWood
- Level: Upper
Bedroom 3
- Features: Ceiling Fan(s), Flooring - HardWood
- Level: Upper
Bedroom 4
- Features: Ceiling Fan(s), Flooring - HardWood
- Level: Upper
Primary bathroom
- Features: Bathroom - Walk-In Shower
- Level: Upper
Bathroom 2
- Features: Bathroom - Tub Shower
- Level: Upper
Bathroom 3
- Features: Flooring - Luxury Vinyl Plank, Built-in Features
- Level: Lower
Dining room
- Features: Flooring - HardWood
- Level: Main
Family room
- Features: Ceiling Fan(s)
- Level: Main
Family room
- Features: Flooring - Luxury Vinyl Plank
- Level: Lower
Kitchen
- Features: Breakfast Bar, Granite Counters, Flooring - Ceramic Tile, Kitchen Island, Eat-in Kitchen, Kitchen - Gas Cooking, Recessed Lighting, Lighting - Pendants, Lighting - Wall sconces, Pantry
- Level: Main
Living room
- Features: Flooring - HardWood, Fireplace - Wood Burning
- Level: Main
Heating
- Radiator, Natural Gas
Cooling
- Central Air, Electric
Appliances
- Included: Dishwasher, Disposal, Dryer, Microwave, Oven/Range - Gas, Refrigerator, Stainless Steel Appliance(s), Washer, Range Hood, Gas Water Heater
- Laundry: Washer In Unit, Dryer In Unit
Features
- Bathroom - Walk-In Shower, Bathroom - Tub Shower, Breakfast Area, Butlers Pantry, Ceiling Fan(s), Kitchen - Gourmet, Kitchen - Table Space, Recessed Lighting, Upgraded Countertops, Wine Storage
- Flooring: Hardwood
- Basement: Interior Entry,Finished
- Number of fireplaces: 1
- Fireplace features: Wood Burning, Glass Doors, Mantel(s)
Interior area
- Total structure area: 2,650
- Total interior livable area: 2,650 sqft
- Finished area above ground: 2,150
- Finished area below ground: 500
Property
Parking
- Total spaces: 2
- Parking features: Asphalt, Driveway
- Uncovered spaces: 2
Accessibility
- Accessibility features: None
Features
- Levels: Three
- Stories: 3
- Patio & porch: Deck, Patio, Screened, Enclosed
- Pool features: None
Lot
- Size: 5,895 sqft
Details
- Additional structures: Above Grade, Below Grade
- Parcel number: 11036008
- Zoning: R-6
- Special conditions: Standard
Construction
Type & style
- Home type: SingleFamily
- Architectural style: Traditional
- Property subtype: Single Family Residence
Materials
- Brick Veneer
- Foundation: Concrete Perimeter
Condition
- Excellent
- New construction: No
- Year built: 1947
Utilities & green energy
- Sewer: Public Sewer
- Water: Public
Community & neighborhood
Location
- Region: Arlington
- Subdivision: Over Lee Knolls
Other
Other facts
- Listing agreement: Exclusive Right To Sell
- Listing terms: Cash,Conventional,FHA,VA Loan
- Ownership: Fee Simple
Price history
| Date | Event | Price |
|---|---|---|
| 4/30/2025 | Sold | $1,400,000+0%$528/sqft |
Source: | ||
| 4/14/2025 | Pending sale | $1,399,900$528/sqft |
Source: | ||
| 4/8/2025 | Contingent | $1,399,900$528/sqft |
Source: | ||
| 4/2/2025 | Listed for sale | $1,399,900$528/sqft |
Source: | ||
Public tax history
| Year | Property taxes | Tax assessment |
|---|---|---|
| 2025 | $12,360 +2.3% | $1,196,500 +2.3% |
| 2024 | $12,077 +6.9% | $1,169,100 +6.6% |
| 2023 | $11,295 +8.1% | $1,096,600 +8.1% |
Find assessor info on the county website
Neighborhood: Highland Park - Overlee Knolls
Nearby schools
GreatSchools rating
- 9/10Tuckahoe Elementary SchoolGrades: PK-5Distance: 0.8 mi
- 6/10Swanson Middle SchoolGrades: 6-8Distance: 0.5 mi
- 9/10Yorktown High SchoolGrades: 9-12Distance: 1.2 mi
Schools provided by the listing agent
- District: Arlington County Public Schools
Source: Bright MLS. This data may not be complete. We recommend contacting the local school district to confirm school assignments for this home.
Get a cash offer in 3 minutes
Find out how much your home could sell for in as little as 3 minutes with a no-obligation cash offer.
Estimated market value$1,411,900
Get a cash offer in 3 minutes
Find out how much your home could sell for in as little as 3 minutes with a no-obligation cash offer.
Estimated market value
$1,411,900


