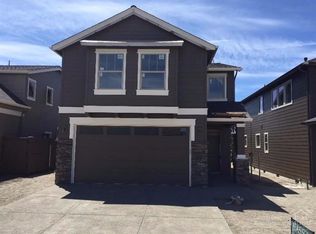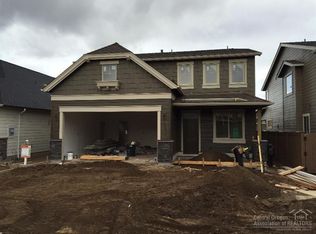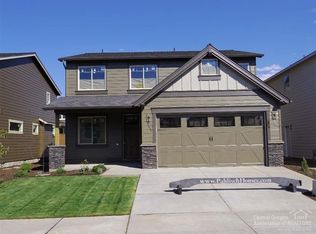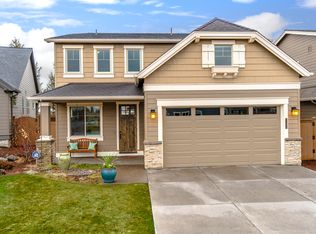Closed
$745,000
61088 Manhae Loop, Bend, OR 97702
3beds
3baths
2,328sqft
Single Family Residence
Built in 2015
4,791.6 Square Feet Lot
$728,400 Zestimate®
$320/sqft
$3,591 Estimated rent
Home value
$728,400
$663,000 - $801,000
$3,591/mo
Zestimate® history
Loading...
Owner options
Explore your selling options
What's special
Motivated Seller -Welcome to resort style living in the BRIDGES! Introducing the ''Berkley'' floor plan which has been meticulously maintained by its sole owners. This home is perfectly situated on a corner lot, backing up to open space, and located on one of the quietest streets in the neighborhood. Upon entering you're welcomed by a light and bright entry way that leads to an open great room centered around a cozy fireplace. The well manicured backyard can be admired through expansive windows that span the downstairs. Kitchen boasts quartz counters, SS appliances, large panty and opens to a welcoming eating area. Just off the eating area, an office provides a bright workspace. Upstairs features 3 beds + HUGE bonus room. Primary bedroom offers spacious bathroom with double vanity! 2 out of 3 bedrooms have walk in closets! Laundry room is conveniently located upstairs. Community features high end amenities
Zillow last checked: 8 hours ago
Listing updated: January 16, 2025 at 12:56pm
Listed by:
Keller Williams Realty Central Oregon 541-585-3760
Bought with:
Realty One Group Discovery
Source: Oregon Datashare,MLS#: 220185642
Facts & features
Interior
Bedrooms & bathrooms
- Bedrooms: 3
- Bathrooms: 3
Heating
- Forced Air, Natural Gas
Cooling
- Central Air
Appliances
- Included: Cooktop, Dishwasher, Disposal, Microwave, Oven, Refrigerator
Features
- Ceiling Fan(s), Double Vanity, Enclosed Toilet(s), Fiberglass Stall Shower, Kitchen Island, Linen Closet, Open Floorplan, Pantry, Solid Surface Counters, Vaulted Ceiling(s), Walk-In Closet(s)
- Flooring: Carpet, Laminate, Tile
- Windows: Double Pane Windows, Vinyl Frames
- Basement: None
- Has fireplace: Yes
- Fireplace features: Gas, Great Room
- Common walls with other units/homes: No Common Walls
Interior area
- Total structure area: 2,328
- Total interior livable area: 2,328 sqft
Property
Parking
- Total spaces: 2
- Parking features: Driveway, Garage Door Opener
- Garage spaces: 2
- Has uncovered spaces: Yes
Features
- Levels: Two
- Stories: 2
- Patio & porch: Patio
- Spa features: Bath
- Fencing: Fenced
- Has view: Yes
- View description: Neighborhood
Lot
- Size: 4,791 sqft
- Features: Landscaped, Sprinklers In Front, Sprinklers In Rear
Details
- Parcel number: 270035
- Zoning description: RS
- Special conditions: Standard
Construction
Type & style
- Home type: SingleFamily
- Architectural style: Northwest
- Property subtype: Single Family Residence
Materials
- Frame
- Foundation: Stemwall
- Roof: Composition
Condition
- New construction: No
- Year built: 2015
Details
- Builder name: Pahlisch
Utilities & green energy
- Sewer: Public Sewer
- Water: Public
Community & neighborhood
Security
- Security features: Carbon Monoxide Detector(s), Smoke Detector(s)
Community
- Community features: Short Term Rentals Not Allowed, Sport Court
Location
- Region: Bend
- Subdivision: The Bridges
HOA & financial
HOA
- Has HOA: Yes
- HOA fee: $137 monthly
- Amenities included: Clubhouse, Firewise Certification, Fitness Center, Playground, Pool, Sport Court, Trail(s)
Other
Other facts
- Listing terms: Cash,Conventional,VA Loan
- Road surface type: Paved
Price history
| Date | Event | Price |
|---|---|---|
| 1/16/2025 | Sold | $745,000$320/sqft |
Source: | ||
| 11/26/2024 | Pending sale | $745,000$320/sqft |
Source: | ||
| 11/17/2024 | Price change | $745,000-3.2%$320/sqft |
Source: | ||
| 10/16/2024 | Price change | $770,000-3.6%$331/sqft |
Source: | ||
| 8/15/2024 | Price change | $799,000-3.6%$343/sqft |
Source: | ||
Public tax history
| Year | Property taxes | Tax assessment |
|---|---|---|
| 2025 | $5,957 +3.9% | $352,590 +3% |
| 2024 | $5,732 +7.9% | $342,330 +6.1% |
| 2023 | $5,313 +4% | $322,680 |
Find assessor info on the county website
Neighborhood: Old Farm District
Nearby schools
GreatSchools rating
- 6/10Silver Rail Elementary SchoolGrades: K-5Distance: 1.3 mi
- 5/10High Desert Middle SchoolGrades: 6-8Distance: 1 mi
- 4/10Caldera High SchoolGrades: 9-12Distance: 0.6 mi
Schools provided by the listing agent
- Elementary: Silver Rail Elem
- Middle: High Desert Middle
- High: Caldera High
Source: Oregon Datashare. This data may not be complete. We recommend contacting the local school district to confirm school assignments for this home.
Get pre-qualified for a loan
At Zillow Home Loans, we can pre-qualify you in as little as 5 minutes with no impact to your credit score.An equal housing lender. NMLS #10287.
Sell for more on Zillow
Get a Zillow Showcase℠ listing at no additional cost and you could sell for .
$728,400
2% more+$14,568
With Zillow Showcase(estimated)$742,968



