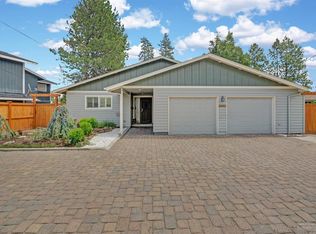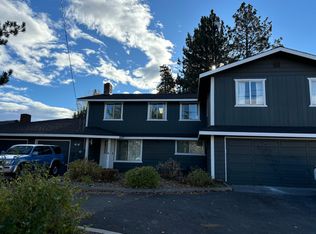Magnificently updated home on the #14th hole of the Bend Golf and Country Club. Beautiful Primary bedroom with suite style bathroom, it's own patio and stunning golf course view. Natural Real Wood floors, Solid surface counter tops throughout the home. Fully updated kitchen with all new Kitchen aide appliances. Patio off the living room invites the golf course view inside and the warm natural gas fireplace is so inviting. Large green grassed front yard with awesome privacy fence. New paved drive way and updated entrance is like a hug welcoming you home No details have been spared this is a MUST see home.
This property is off market, which means it's not currently listed for sale or rent on Zillow. This may be different from what's available on other websites or public sources.

