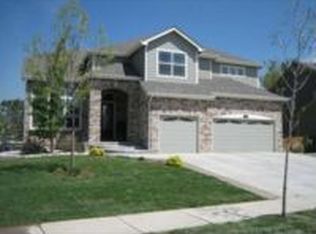Spacious home with comfortable, open floor plan, custom paint, & lovely architectural touches throughout. Main floor living area includes family room with built in decorative insets, warm kitchen/breakfast nook with maple cabinets, formal dining room/living room with beautiful hard wood floors, quiet study with french door entry, & 1/2 bathroom. Upstairs, 4 bedrooms & convenient laundry room branch off a spacious loft which makes an ideal playroom or extra study. A romantic master suite boasts a vaulted 12 foot ceiling, lovely 5 piece bathroom with Roman tub & private water closet, as well as huge walk-in closet & separate linen storage. Serving the other 3 bedrooms (1 with walk-in closet) is a bathroom with double sinks, separated from the shower/tub/toilet room - ideal for the kids morning rush. A professionally finished basement serves as a perfect guest suite with bedroom, bathroom, kitchenette, & recreation room. Ample storage is hidden in a separate storage room with built-in shelving. Exterior Highlights include automatic sprinkler system with drippers to flower beds; large wooden deck with railings & built in seating (great for summer bar-b-ques); fully fenced yard with mature landscaping & no back door neighbors; separate fenced dog run with dog door to interior kennel in garage; minimal snow shoveling due to south-facing driveway & pie-shaped lot; & a sunny front porch ideal for morning coffee. Neighborhood Description Quiet neighborhood with no through traffic, open grassy areas, playgrounds, protected grove of trees, & walking paths with country views. Community mailbox across the street, fire-hydrant next door, & fire station in the neighborhood. HOA flat rate $42/mo covers trash services, open space maintenance, & snow removal from walking paths.
This property is off market, which means it's not currently listed for sale or rent on Zillow. This may be different from what's available on other websites or public sources.
