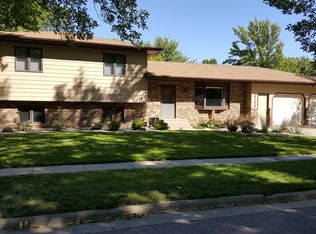Don't miss your chance to own a newly renovated home in a desirable and quiet west side neighborhood. Its located on a cul-da-sac with a backyard opening to Kuehn park and Oscar Howe Elementary, making it an ideal location for a family. Three large patio doors flood the home with natural light. The home is easily accessible with a bi-level walk out. The kitchen features stainless steel appliances, new countertops, updated flooring, stunning tile backsplash and modern lighting. The owners suite, located on the main floor offers a large closet and an attached remodeled half bath. The main floor also contains a second bedroom and renovated full bathroom complete with tile flooring and a tiled shower. From the main floor, step down to a finished basement containing a large family room, two large bedrooms, and a renovated bathroom. The home offers plenty of outdoor entertaining space with a wraparound deck and a garage with decorative epoxy flooring. The lawn provides easy upkeep with a sprinkler system and new landscaping including plants and a retaining wall. Other updates include a brand-new water heater and updated A/C unit.
This property is off market, which means it's not currently listed for sale or rent on Zillow. This may be different from what's available on other websites or public sources.

