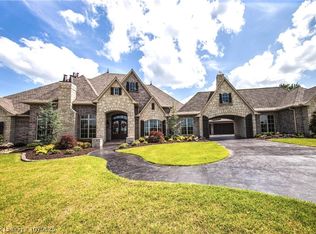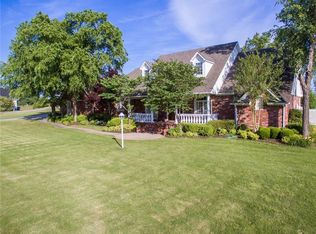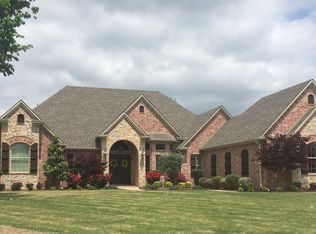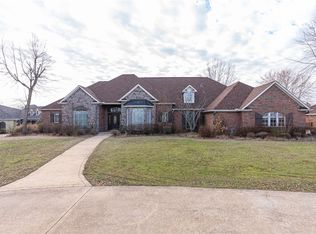Fort Smith's High Pointe on Riley Farm Home on Over 2 Acres. 4 or 5 Bedroom with 4 Living Areas, Study/Library & 3 Full & 2 Half Baths. Lower Level Master Suite with Formal Dining, Formal Living, Hearth Room & 30' x 20' Added Family Room in 2011 with Bathroom. Smith Hardwood Flooring, Large Open Kitchen for Entertaining w/Custom Cabinets, Stainless Appliances, Hearth Room Living Area & Fireplace. An Abundance of Woodwork w/Crown Molding,Wainscot & Coffered Ceiling. Over $30K in Real Wood Plantation Shutters. Enormous Fenced Yard with Two Covered Back Porches & a 18' x 36' Diving Pool. Plenty of Parking Featuring a 3 Car Side Entry Oversized Garage w/Built-Ins, Circle Driveway & Additional Added Parking. Security System, Central Vac, Surround Sound & Attached Shed for Additional Storage. This Home Has Everything You Need!Pool Liner Ordered & Being Replaced.
This property is off market, which means it's not currently listed for sale or rent on Zillow. This may be different from what's available on other websites or public sources.




