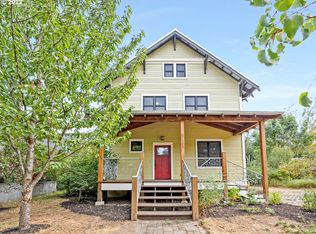Modern design with great daylighting for a light filled home during even the bleakest of Portland overcast days. Large areas of glass bring the great landscaping inside while maintaining urban privacy. Located in a neighborhood cited as among the greenest and friendliest in Portland, near burgeoning restaurant/cultural scene of NE 42. High Energy Efficiency, healthy indoor environment; LEED Platinum certificate. PDX Energy Score: 9/10 [Home Energy Score = 9. HES Report at https://api.greenbuildingregistry.com/report/pdf/R590003-20180219.pdf]
This property is off market, which means it's not currently listed for sale or rent on Zillow. This may be different from what's available on other websites or public sources.
