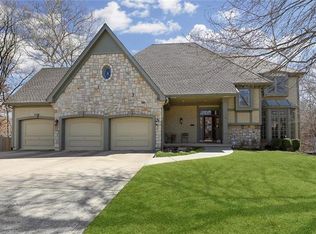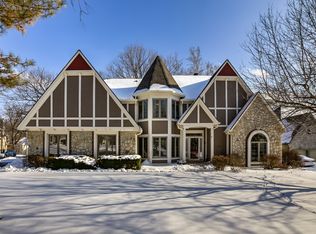Sold
Price Unknown
6108 N Mattox Rd, Kansas City, MO 64151
4beds
4,813sqft
Single Family Residence
Built in 1988
0.51 Acres Lot
$685,200 Zestimate®
$--/sqft
$4,864 Estimated rent
Home value
$685,200
$596,000 - $788,000
$4,864/mo
Zestimate® history
Loading...
Owner options
Explore your selling options
What's special
Welcome to this stunning custom two-story home in the desirable Tremont Manor! Situated on a large cul-de-sac oasis lot with plenty of windows, this home offers abundant natural light and beautiful views. Featuring four spacious bedrooms and 3 full bathrooms and 2 half, there's room for everyone. The walk-out basement boasts a large rec room, perfect for those Chiefs games (bring all your mates!). With many updates throughout, this home is move-in ready and offers modern comforts. Located in the highly sought-after Park Hill School District, this property is ideal for families. Don't miss your chance to make this your dream home!
Zillow last checked: 8 hours ago
Listing updated: October 28, 2024 at 10:29am
Listing Provided by:
Luke Cachia 816-223-5566,
HomeSmart Legacy
Bought with:
Ray Homes KC Team
Compass Realty Group
Source: Heartland MLS as distributed by MLS GRID,MLS#: 2509617
Facts & features
Interior
Bedrooms & bathrooms
- Bedrooms: 4
- Bathrooms: 5
- Full bathrooms: 3
- 1/2 bathrooms: 2
Primary bedroom
- Features: Carpet, Ceiling Fan(s)
- Level: Second
- Area: 247 Square Feet
- Dimensions: 19 x 13
Bedroom 2
- Features: Carpet, Ceiling Fan(s)
- Level: Second
- Area: 168 Square Feet
- Dimensions: 14 x 12
Bedroom 3
- Features: Built-in Features, Carpet, Ceiling Fan(s)
- Level: Second
- Area: 224 Square Feet
- Dimensions: 16 x 14
Bedroom 4
- Features: Carpet
- Level: Second
- Area: 169 Square Feet
- Dimensions: 13 x 13
Primary bathroom
- Features: Ceiling Fan(s)
- Level: Second
- Area: 195 Square Feet
- Dimensions: 15 x 13
Breakfast room
- Features: Built-in Features
- Level: First
- Area: 144 Square Feet
- Dimensions: 12 x 12
Dining room
- Features: Carpet
- Level: First
- Area: 168 Square Feet
- Dimensions: 14 x 12
Great room
- Features: Built-in Features, Carpet, Ceiling Fan(s), Fireplace
- Level: First
- Area: 306 Square Feet
- Dimensions: 18 x 17
Kitchen
- Features: Kitchen Island, Pantry
- Level: First
- Area: 176 Square Feet
- Dimensions: 16 x 11
Laundry
- Features: Built-in Features, Ceiling Fan(s)
- Level: Second
- Area: 99 Square Feet
- Dimensions: 11 x 9
Living room
- Features: Carpet
- Level: First
- Area: 224 Square Feet
- Dimensions: 16 x 14
Sun room
- Features: Ceiling Fan(s), Fireplace
- Level: First
- Area: 224 Square Feet
- Dimensions: 16 x 14
Heating
- Natural Gas
Cooling
- Attic Fan, Electric
Appliances
- Included: Dishwasher, Disposal, Double Oven, Microwave, Gas Range
- Laundry: Bedroom Level, Upper Level
Features
- Ceiling Fan(s), Kitchen Island, Pantry, Vaulted Ceiling(s), Walk-In Closet(s)
- Flooring: Carpet, Wood
- Basement: Finished,Full,Walk-Out Access
- Number of fireplaces: 3
- Fireplace features: Basement, Great Room, Other, See Through
Interior area
- Total structure area: 4,813
- Total interior livable area: 4,813 sqft
- Finished area above ground: 3,668
- Finished area below ground: 1,145
Property
Parking
- Total spaces: 3
- Parking features: Attached, Garage Door Opener, Garage Faces Front
- Attached garage spaces: 3
Features
- Patio & porch: Deck
- Spa features: Bath
- Fencing: Metal
Lot
- Size: 0.51 Acres
- Features: Adjoin Greenspace, Cul-De-Sac
Details
- Parcel number: 199.030100003024000
- Special conditions: Standard
Construction
Type & style
- Home type: SingleFamily
- Architectural style: Traditional
- Property subtype: Single Family Residence
Materials
- Stucco
- Roof: Composition
Condition
- Year built: 1988
Utilities & green energy
- Sewer: Public Sewer
- Water: Public
Community & neighborhood
Security
- Security features: Smoke Detector(s)
Location
- Region: Kansas City
- Subdivision: Tremont Manor
HOA & financial
HOA
- Has HOA: Yes
- HOA fee: $481 annually
- Services included: Other
- Association name: First Service Residential
Other
Other facts
- Listing terms: Cash,Conventional,FHA,VA Loan
- Ownership: Private
Price history
| Date | Event | Price |
|---|---|---|
| 10/22/2024 | Sold | -- |
Source: | ||
| 9/30/2024 | Pending sale | $670,000$139/sqft |
Source: | ||
| 9/16/2024 | Contingent | $670,000$139/sqft |
Source: | ||
| 9/12/2024 | Listed for sale | $670,000+95.9%$139/sqft |
Source: | ||
| 10/23/2013 | Sold | -- |
Source: | ||
Public tax history
| Year | Property taxes | Tax assessment |
|---|---|---|
| 2024 | $7,452 +0.1% | $92,948 |
| 2023 | $7,442 +4.1% | $92,948 +7.6% |
| 2022 | $7,146 -0.3% | $86,383 |
Find assessor info on the county website
Neighborhood: Parkdale
Nearby schools
GreatSchools rating
- 7/10Southeast Elementary SchoolGrades: K-5Distance: 0.8 mi
- 7/10Lakeview Middle SchoolGrades: 6-8Distance: 0.9 mi
- 8/10Park Hill South High SchoolGrades: 9-12Distance: 2.2 mi
Schools provided by the listing agent
- Elementary: Southeast
- Middle: Lakeview
- High: Park Hill South
Source: Heartland MLS as distributed by MLS GRID. This data may not be complete. We recommend contacting the local school district to confirm school assignments for this home.
Get a cash offer in 3 minutes
Find out how much your home could sell for in as little as 3 minutes with a no-obligation cash offer.
Estimated market value$685,200
Get a cash offer in 3 minutes
Find out how much your home could sell for in as little as 3 minutes with a no-obligation cash offer.
Estimated market value
$685,200

