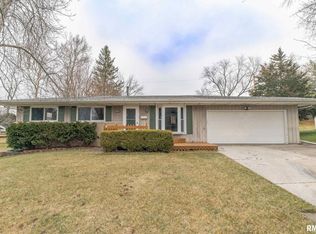Sold for $175,000 on 04/25/25
$175,000
6108 N Hamilton Rd, Peoria, IL 61614
3beds
1,890sqft
Single Family Residence, Residential
Built in 1967
-- sqft lot
$183,700 Zestimate®
$93/sqft
$1,837 Estimated rent
Home value
$183,700
$163,000 - $208,000
$1,837/mo
Zestimate® history
Loading...
Owner options
Explore your selling options
What's special
Lots of room to spread out in this beautiful 3 bedroom 1.5 bath home in the popular Northaire Subdivision. Over 1800 square feet finished. Brand new stunning luxury vinyl flooring throughout main floor living area. The bright and airy kitchen features stainless appliances, new countertops, new flooring and a fresh coat of paint. Hardwood floors in all three bedrooms. Generous size primary bedroom. New light fixtures in foyer, living room and dinette. The finished lower level could be a great family room or the ultimate man cave. Sunroom off the kitchen leads to deck overlooking the huge fenced in backyard. Custom barn style fur baby or baby gates throughout most of the main floor. Updates in 2019 include: Custom railing, HVAC with wifi compatible theromast control, water heater and sunroom roof. Oversized two car garage has lots of built in shelving and cabinetry. Brand new roof on shed! Enjoy this spring rocking in your rocking chair on the covered front porch. Appliances remain but are not warranted.
Zillow last checked: 8 hours ago
Listing updated: April 25, 2025 at 01:17pm
Listed by:
Ric L Krupps Cell:309-208-8579,
RE/MAX Traders Unlimited
Bought with:
Jim L Mitzelfelt, 475133668
Century 21 Lincoln National Re
Source: RMLS Alliance,MLS#: PA1256396 Originating MLS: Peoria Area Association of Realtors
Originating MLS: Peoria Area Association of Realtors

Facts & features
Interior
Bedrooms & bathrooms
- Bedrooms: 3
- Bathrooms: 2
- Full bathrooms: 1
- 1/2 bathrooms: 1
Bedroom 1
- Level: Main
- Dimensions: 15ft 1in x 10ft 4in
Bedroom 2
- Level: Main
- Dimensions: 11ft 1in x 9ft 8in
Bedroom 3
- Level: Main
- Dimensions: 10ft 11in x 10ft 8in
Other
- Level: Main
- Dimensions: 10ft 8in x 9ft 11in
Additional level
- Area: 0
Additional room
- Description: 3-Season
- Level: Main
- Dimensions: 13ft 1in x 10ft 7in
Family room
- Level: Lower
- Dimensions: 25ft 2in x 12ft 5in
Kitchen
- Level: Main
- Dimensions: 10ft 5in x 10ft 4in
Laundry
- Level: Lower
- Dimensions: 5ft 2in x 3ft 7in
Living room
- Level: Main
- Dimensions: 15ft 3in x 13ft 1in
Lower level
- Area: 567
Main level
- Area: 1323
Heating
- Baseboard, Forced Air
Cooling
- Central Air
Appliances
- Included: Disposal, Range Hood, Microwave, Range, Refrigerator, Gas Water Heater
Features
- Ceiling Fan(s)
- Windows: Blinds
- Has basement: Yes
Interior area
- Total structure area: 1,890
- Total interior livable area: 1,890 sqft
Property
Parking
- Total spaces: 2
- Parking features: Attached
- Attached garage spaces: 2
- Details: Number Of Garage Remotes: 0
Features
- Patio & porch: Deck, Patio, Porch
- Pool features: In Ground
Lot
- Dimensions: 62 x 130 x 61 x 92 x 142
- Features: Level
Details
- Additional structures: Shed(s)
- Parcel number: 1418277025
Construction
Type & style
- Home type: SingleFamily
- Property subtype: Single Family Residence, Residential
Materials
- Frame, Brick, Vinyl Siding
- Foundation: Block
- Roof: Shingle
Condition
- New construction: No
- Year built: 1967
Utilities & green energy
- Sewer: Public Sewer
- Water: Public
- Utilities for property: Cable Available
Community & neighborhood
Location
- Region: Peoria
- Subdivision: Northaire
Other
Other facts
- Road surface type: Paved
Price history
| Date | Event | Price |
|---|---|---|
| 4/25/2025 | Sold | $175,000+3%$93/sqft |
Source: | ||
| 3/11/2025 | Pending sale | $169,900$90/sqft |
Source: | ||
| 3/8/2025 | Listed for sale | $169,900+41.7%$90/sqft |
Source: | ||
| 3/5/2019 | Sold | $119,900$63/sqft |
Source: | ||
| 2/22/2019 | Pending sale | $119,900$63/sqft |
Source: Coldwell Banker The Real Estate Group #1199385 Report a problem | ||
Public tax history
| Year | Property taxes | Tax assessment |
|---|---|---|
| 2024 | $4,039 +6.1% | $50,650 +9% |
| 2023 | $3,808 +6.2% | $46,470 +7.7% |
| 2022 | $3,584 +2.7% | $43,160 +5% |
Find assessor info on the county website
Neighborhood: 61614
Nearby schools
GreatSchools rating
- 6/10Northmoor-Edison Primary SchoolGrades: K-4Distance: 0.2 mi
- 2/10Rolling Acres Middle SchoolGrades: 5-12Distance: 0.4 mi
- 5/10Richwoods High SchoolGrades: 9-12Distance: 0.5 mi
Schools provided by the listing agent
- High: Richwoods
Source: RMLS Alliance. This data may not be complete. We recommend contacting the local school district to confirm school assignments for this home.

Get pre-qualified for a loan
At Zillow Home Loans, we can pre-qualify you in as little as 5 minutes with no impact to your credit score.An equal housing lender. NMLS #10287.
